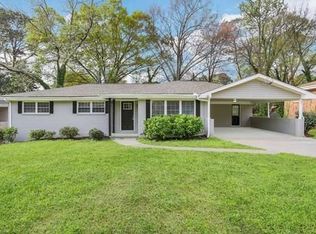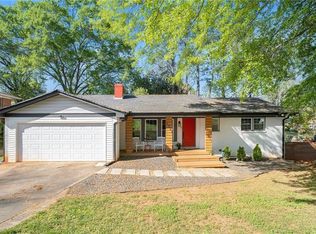Closed
$220,000
2925 Toney Dr, Decatur, GA 30032
3beds
1,542sqft
Single Family Residence
Built in 1959
0.26 Acres Lot
$215,000 Zestimate®
$143/sqft
$1,829 Estimated rent
Home value
$215,000
$198,000 - $234,000
$1,829/mo
Zestimate® history
Loading...
Owner options
Explore your selling options
What's special
Welcome to this charming 4-bedroom, 2-bathroom single-story home, offering a perfect blend of comfort and modern style! This home features vinyl flooring in main living areas and cozy carpet in all bedrooms for added warmth and comfort. The kitchen is a standout with white cabinetry, sleek stainless steel appliances, and elegant stone countertops, making it both functional and stylish. The open floor plan allows for easy flow between the living and dining spaces, perfect for entertaining. Step outside to enjoy the spacious back deck, overlooking a fully fenced backyardCoideal for outdoor gatherings or pets. Additional features include a carport and driveway, providing ample parking. Located in a desirable neighborhood. This home is move-in ready. Schedule your showing today!
Zillow last checked: 8 hours ago
Listing updated: April 18, 2025 at 01:37pm
Listed by:
Michael McGee 678-846-2807,
Mainstay Brokerage
Bought with:
Tommy Williams, 287291
Bailey Heritage Homes
Source: GAMLS,MLS#: 10460339
Facts & features
Interior
Bedrooms & bathrooms
- Bedrooms: 3
- Bathrooms: 2
- Full bathrooms: 2
- Main level bathrooms: 2
- Main level bedrooms: 3
Heating
- Forced Air
Cooling
- Central Air
Appliances
- Included: Dishwasher, Microwave, Refrigerator
- Laundry: Other
Features
- Master On Main Level, Other
- Flooring: Other
- Windows: Window Treatments
- Basement: Unfinished
- Has fireplace: No
- Common walls with other units/homes: No Common Walls
Interior area
- Total structure area: 1,542
- Total interior livable area: 1,542 sqft
- Finished area above ground: 1,542
- Finished area below ground: 0
Property
Parking
- Total spaces: 2
- Parking features: Carport
- Has carport: Yes
Features
- Levels: One
- Stories: 1
- Patio & porch: Deck
- Exterior features: Other
- Fencing: Back Yard,Chain Link
- Body of water: None
Lot
- Size: 0.26 Acres
- Features: Level
Details
- Parcel number: 15 136 02 045
- Special conditions: As Is
Construction
Type & style
- Home type: SingleFamily
- Architectural style: Ranch
- Property subtype: Single Family Residence
Materials
- Brick
- Roof: Composition
Condition
- Resale
- New construction: No
- Year built: 1959
Utilities & green energy
- Sewer: Public Sewer
- Water: Public
- Utilities for property: Other
Community & neighborhood
Security
- Security features: Smoke Detector(s)
Community
- Community features: None
Location
- Region: Decatur
- Subdivision: Toney Valley
HOA & financial
HOA
- Has HOA: No
- Services included: None
Other
Other facts
- Listing agreement: Exclusive Right To Sell
Price history
| Date | Event | Price |
|---|---|---|
| 4/18/2025 | Sold | $220,000$143/sqft |
Source: | ||
| 4/18/2025 | Pending sale | $220,000$143/sqft |
Source: | ||
| 2/15/2025 | Listed for sale | $220,000-61.3%$143/sqft |
Source: | ||
| 7/21/2022 | Listing removed | -- |
Source: Zillow Rental Network Premium Report a problem | ||
| 7/13/2022 | Listed for rent | $1,825+5.8%$1/sqft |
Source: Zillow Rental Network_1 #20057292 Report a problem | ||
Public tax history
| Year | Property taxes | Tax assessment |
|---|---|---|
| 2025 | -- | $102,000 -4.1% |
| 2024 | $5,105 +47.4% | $106,320 +51.9% |
| 2023 | $3,464 +1.2% | $70,000 |
Find assessor info on the county website
Neighborhood: Candler-Mcafee
Nearby schools
GreatSchools rating
- 4/10Toney Elementary SchoolGrades: PK-5Distance: 0.6 mi
- 3/10Columbia Middle SchoolGrades: 6-8Distance: 2 mi
- 2/10Columbia High SchoolGrades: 9-12Distance: 1.3 mi
Schools provided by the listing agent
- Elementary: Toney
- Middle: Columbia
- High: Columbia
Source: GAMLS. This data may not be complete. We recommend contacting the local school district to confirm school assignments for this home.
Get a cash offer in 3 minutes
Find out how much your home could sell for in as little as 3 minutes with a no-obligation cash offer.
Estimated market value
$215,000

