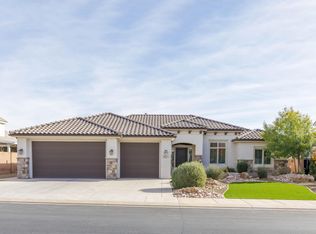Sold
Price Unknown
2926 E Rasmussen Dr, St George, UT 84790
6beds
4baths
3,727sqft
Single Family Residence
Built in 2017
0.28 Acres Lot
$921,200 Zestimate®
$--/sqft
$4,010 Estimated rent
Home value
$921,200
$838,000 - $1.01M
$4,010/mo
Zestimate® history
Loading...
Owner options
Explore your selling options
What's special
Owners being relocated- They hate to leave this beauty! It's the perfect blend of Comfort and Functionality! Discover this charming residence, designed for effortless main-level living with ample space for expansion or entertaining guests. Nestled in a prime St. George location, this home offers an ideal mix of convenience and comfort. Enjoy a spacious living area, a well-appointed kitchen with an enormous pantry, and large bedrooms. Whether you're starting out or settling down, this functional and inviting home is ready to welcome you.
**Key Features:**
- Main level boasts a gorgeous office, living room, extra-large bedroom, and primary en-suite.
- Located in a desirable, convenient neighborhood. Large corner lot has 3 car garage and plenty of parking for extra toys. Sellers have a possible assumable loan at 2.75% interest. (with lender approval)
Zillow last checked: 8 hours ago
Listing updated: November 21, 2025 at 03:30pm
Listed by:
APRIL GATES 435-632-8869,
ERA BROKERS CONSOLIDATED (HURRICANE BRANCH)
Bought with:
Daniel Zufelt, 9830648-SA
EXP REALTY LLC (So Utah)
Source: WCBR,MLS#: 24-251634
Facts & features
Interior
Bedrooms & bathrooms
- Bedrooms: 6
- Bathrooms: 4
Primary bedroom
- Level: Main
Bedroom 2
- Level: Main
Bedroom 3
- Level: Second
Bedroom 4
- Level: Second
Bedroom 5
- Level: Second
Bathroom
- Level: Main
Bathroom
- Level: Main
Bathroom
- Level: Second
Dining room
- Level: Main
Family room
- Level: Main
Family room
- Level: Second
Kitchen
- Level: Main
Office
- Level: Main
Storage room
- Level: Second
Heating
- Natural Gas
Cooling
- Central Air, None
Interior area
- Total structure area: 3,727
- Total interior livable area: 3,727 sqft
- Finished area above ground: 2,481
Property
Parking
- Total spaces: 3
- Parking features: Attached, Garage Door Opener
- Attached garage spaces: 3
Features
- Stories: 2
- Fencing: Full
Lot
- Size: 0.28 Acres
- Features: Corner Lot, Curbs & Gutters, Level
Details
- Parcel number: SGSAGM445
- Zoning description: Residential
Construction
Type & style
- Home type: SingleFamily
- Property subtype: Single Family Residence
Materials
- Stucco
- Foundation: Slab
- Roof: Tile
Condition
- Built & Standing
- Year built: 2017
Utilities & green energy
- Water: Culinary
- Utilities for property: Dixie Power, Natural Gas Connected
Community & neighborhood
Community
- Community features: Sidewalks
Location
- Region: St George
- Subdivision: SAGE MEADOWS
HOA & financial
HOA
- Has HOA: No
Other
Other facts
- Listing terms: FHA,Conventional,Cash
- Road surface type: Paved
Price history
| Date | Event | Price |
|---|---|---|
| 11/19/2025 | Sold | -- |
Source: WCBR #24-251634 Report a problem | ||
| 10/7/2024 | Pending sale | $919,000$247/sqft |
Source: | ||
| 9/18/2024 | Price change | $919,000-0.5%$247/sqft |
Source: | ||
| 8/6/2024 | Price change | $924,000-2.1%$248/sqft |
Source: ICBOR #107132 Report a problem | ||
| 7/19/2024 | Price change | $944,000-0.5%$253/sqft |
Source: ICBOR #107132 Report a problem | ||
Public tax history
| Year | Property taxes | Tax assessment |
|---|---|---|
| 2024 | $3,029 -0.3% | $445,720 -1.8% |
| 2023 | $3,039 +0.9% | $454,080 +7.3% |
| 2022 | $3,011 +12.6% | $423,115 +37.3% |
Find assessor info on the county website
Neighborhood: 84790
Nearby schools
GreatSchools rating
- 8/10Crimson View SchoolGrades: PK-5Distance: 0.2 mi
- 9/10Crimson Cliffs MiddleGrades: 8-9Distance: 0.9 mi
- 8/10Crimson Cliffs HighGrades: 10-12Distance: 0.9 mi
Schools provided by the listing agent
- Elementary: Crimson View Elementary
- Middle: Crimson Cliffs Middle
- High: Crimson Cliffs High
Source: WCBR. This data may not be complete. We recommend contacting the local school district to confirm school assignments for this home.
