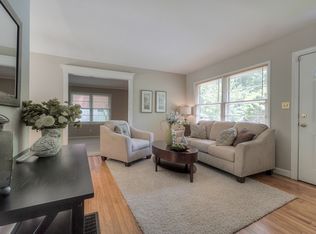Real Living in Valley Brook Manor. This home is filled with charm and class. The electrical system throughout the home has been completely updated to ensure safety and comfortability in this home. Other major upgrades such has a new hot water heater, exterior painting, hardwood floor throughout, & more. Enjoy entertaining guests outside in your spacious, fenced yard. This home just doesn't offer a great living space, this location is fantastic. Close to I-285, local entertainment, and 15 mins from Downtown Atlanta.
This property is off market, which means it's not currently listed for sale or rent on Zillow. This may be different from what's available on other websites or public sources.
