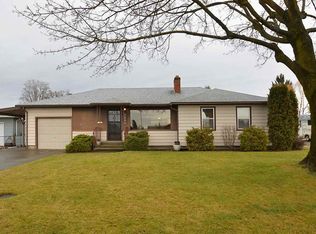Closed
$400,000
2926 N Laura Rd, Millwood, WA 99212
4beds
--baths
2,392sqft
Single Family Residence
Built in 1951
10,454.4 Square Feet Lot
$406,800 Zestimate®
$167/sqft
$2,463 Estimated rent
Home value
$406,800
$386,000 - $427,000
$2,463/mo
Zestimate® history
Loading...
Owner options
Explore your selling options
What's special
Welcome to your charming Millwood retreat! This timeless 1951 Rancher boasts 4 bedrooms and 2 bathrooms (3 BR/1 BA on main floor and master BR in basement w/ egress), featuring original hardwood floors. Enjoy the convenience of a gas furnace and central A/C for year-round comfort. Family rooms on both floors. Gas stove and oven for cooking. Workshop or home business space in basement. Situated just across the street from West Valley High School, it’s particularly perfect for families. Your fenced backyard offers privacy, with a detached 2-car garage, and RV parking for ample storage. Embrace the freedom with no HOA. Don’t miss this opportunity to call Millwood home!
Zillow last checked: 8 hours ago
Listing updated: April 27, 2024 at 08:01am
Listed by:
Rich King 509-703-8187,
Keller Williams Spokane - Main
Source: SMLS,MLS#: 202413244
Facts & features
Interior
Bedrooms & bathrooms
- Bedrooms: 4
Basement
- Level: Basement
First floor
- Level: First
- Area: 1196 Square Feet
Heating
- Natural Gas, Forced Air
Cooling
- Central Air
Appliances
- Included: Free-Standing Range, Gas Range, Dishwasher, Refrigerator, Disposal, Microwave, Washer, Dryer
- Laundry: In Basement
Features
- Flooring: Wood
- Windows: Windows Vinyl, Multi Pane Windows
- Basement: Full,Finished,Rec/Family Area,Workshop
- Number of fireplaces: 1
- Fireplace features: Wood Burning
Interior area
- Total structure area: 2,392
- Total interior livable area: 2,392 sqft
Property
Parking
- Total spaces: 2
- Parking features: Detached, RV Access/Parking, Garage Door Opener, Off Site
- Garage spaces: 2
Features
- Levels: One
- Stories: 1
- Fencing: Fenced Yard
Lot
- Size: 10,454 sqft
- Features: Level
Details
- Additional structures: Shed(s)
- Parcel number: 45071.1004
Construction
Type & style
- Home type: SingleFamily
- Architectural style: Ranch
- Property subtype: Single Family Residence
Materials
- Steel Frame
- Roof: Composition
Condition
- New construction: No
- Year built: 1951
Community & neighborhood
Location
- Region: Millwood
Other
Other facts
- Listing terms: FHA,VA Loan,Conventional,Cash
- Road surface type: Paved
Price history
| Date | Event | Price |
|---|---|---|
| 4/26/2024 | Sold | $400,000+3.5%$167/sqft |
Source: | ||
| 3/25/2024 | Pending sale | $386,500$162/sqft |
Source: | ||
| 3/22/2024 | Listed for sale | $386,500+188.3%$162/sqft |
Source: | ||
| 11/18/2015 | Sold | $134,060-25.7%$56/sqft |
Source: Public Record Report a problem | ||
| 2/25/2010 | Sold | $180,390+2.5%$75/sqft |
Source: Public Record Report a problem | ||
Public tax history
| Year | Property taxes | Tax assessment |
|---|---|---|
| 2024 | $4,121 +2.6% | $385,600 |
| 2023 | $4,016 +2.4% | $385,600 |
| 2022 | $3,922 +12.4% | $385,600 +31% |
Find assessor info on the county website
Neighborhood: 99212
Nearby schools
GreatSchools rating
- NAMillwood Early Childhood CenterGrades: KDistance: 0.1 mi
- 4/10Centennial Middle SchoolGrades: 6-8Distance: 1.4 mi
- 6/10West Valley High SchoolGrades: 9-12Distance: 0.2 mi
Schools provided by the listing agent
- Elementary: Orchard Center
- Middle: Centennial
- High: West Valley
- District: West Valley
Source: SMLS. This data may not be complete. We recommend contacting the local school district to confirm school assignments for this home.
Get pre-qualified for a loan
At Zillow Home Loans, we can pre-qualify you in as little as 5 minutes with no impact to your credit score.An equal housing lender. NMLS #10287.
Sell for more on Zillow
Get a Zillow Showcase℠ listing at no additional cost and you could sell for .
$406,800
2% more+$8,136
With Zillow Showcase(estimated)$414,936
