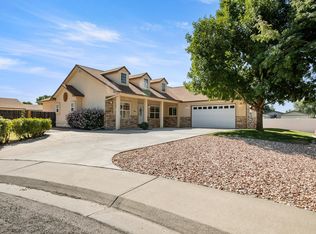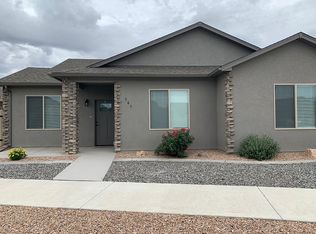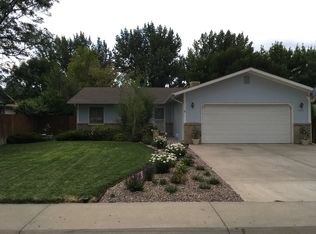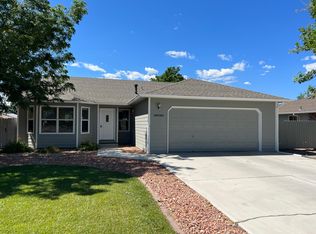Love not having neighbors, but minutes from anywhere in the grand valley? Meticulously kept this refreshing contemporary home sits on a lush, green 1.04 acre lot; zoned R-5. This nicely updated home features 2229 square feet with brand new roof and exterior paint, and new lighting and electrical. With large South facing windows and a 15' indoor planter, this unique home will surely help any family grow. In the split bedroom and living room areas highlighted by the original great room with step-up kitchen. Just enter this home and you'll find plenty of space for intimate conversation in the step down fireplace area or huge gatherings in the multi-use sunroom overlooking your own hot tub and deck. No HOA, Grand Junction zoning allows for several animals and there are plenty of flower beds, storage sheds, and enough arable land to keep any urban farmer busy. All of this and nearly 10 minutes from anywhere in the Grand Valley.
This property is off market, which means it's not currently listed for sale or rent on Zillow. This may be different from what's available on other websites or public sources.




