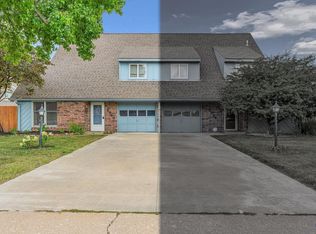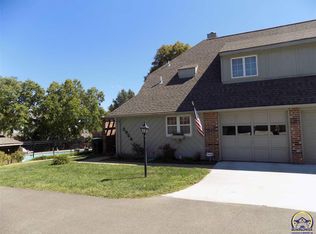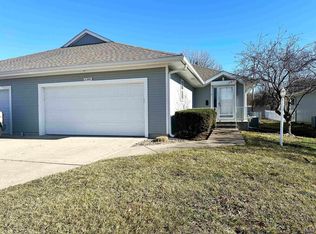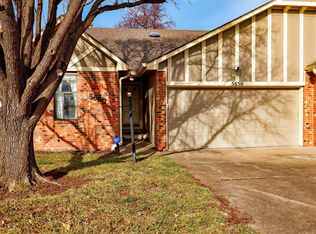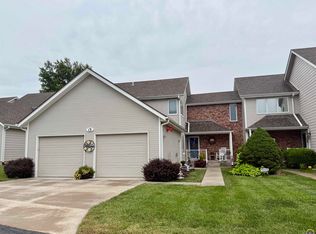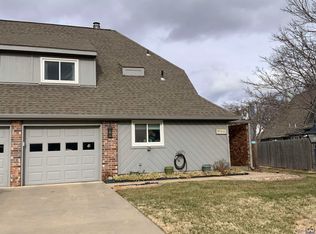This stunning two-story townhome truly has it all! Conveniently located near shopping, dining, and easy highway access, you’re just minutes from everything you need. The maintenance-provided community offers incredible amenities — enjoy pickleball and tennis courts, plus two refreshing pools. Inside, you’ll love the spacious kitchen, cozy fireplace, wet bar, and finished basement. Step outside to a huge deck perfect for hosting and entertaining. Don’t miss your chance to make this beautiful townhome yours.
For sale
Price cut: $1K (1/22)
$227,000
2926 SW Arrowhead Rd, Topeka, KS 66614
3beds
2,092sqft
Est.:
Townhouse, Residential
Built in 1974
0.5 Acres Lot
$-- Zestimate®
$109/sqft
$260/mo HOA
What's special
Cozy fireplaceFinished basementSpacious kitchenWet bar
- 70 days |
- 765 |
- 20 |
Likely to sell faster than
Zillow last checked: 8 hours ago
Listing updated: January 24, 2026 at 05:01pm
Listed by:
Dana Revels 785-640-8550,
TopCity Realty, LLC
Source: Sunflower AOR,MLS#: 242197
Tour with a local agent
Facts & features
Interior
Bedrooms & bathrooms
- Bedrooms: 3
- Bathrooms: 3
- Full bathrooms: 2
- 1/2 bathrooms: 1
Rooms
- Room types: Rec Room
Primary bedroom
- Level: Upper
- Area: 208
- Dimensions: 16x13
Bedroom 2
- Level: Upper
- Area: 176
- Dimensions: 16x11
Bedroom 3
- Level: Upper
- Area: 150
- Dimensions: 15x10
Kitchen
- Level: Main
Laundry
- Level: Upper
Living room
- Level: Main
Heating
- Electric, Heat Pump
Cooling
- Central Air
Appliances
- Included: Electric Range, Microwave, Dishwasher, Refrigerator
- Laundry: Upper Level
Features
- Flooring: Hardwood, Carpet
- Windows: Storm Window(s)
- Basement: Finished
- Number of fireplaces: 1
- Fireplace features: One
Interior area
- Total structure area: 2,092
- Total interior livable area: 2,092 sqft
- Finished area above ground: 1,722
- Finished area below ground: 370
Property
Parking
- Total spaces: 2
- Parking features: Attached, Garage Door Opener
- Attached garage spaces: 2
Features
- Levels: Two
- Patio & porch: Deck
- Fencing: Fenced,Wood
Lot
- Size: 0.5 Acres
- Features: Corner Lot, Sidewalk
Details
- Parcel number: R59747
- Special conditions: Standard
Construction
Type & style
- Home type: Townhouse
- Property subtype: Townhouse, Residential
Materials
- Brick
- Roof: Composition
Condition
- Year built: 1974
Utilities & green energy
- Water: Public
Community & HOA
Community
- Features: Pool
- Subdivision: Quail Creek
HOA
- Has HOA: Yes
- Services included: Trash, Maintenance Grounds, Snow Removal, Pool, Tennis Court(s), Common Area Maintenance
- HOA fee: $260 monthly
- HOA name: QUAIL CREEK HOMEOWNERS ASSOCIATION,
Location
- Region: Topeka
Financial & listing details
- Price per square foot: $109/sqft
- Tax assessed value: $181,600
- Annual tax amount: $2,984
- Date on market: 11/16/2025
- Cumulative days on market: 70 days
Estimated market value
Not available
Estimated sales range
Not available
Not available
Price history
Price history
| Date | Event | Price |
|---|---|---|
| 1/22/2026 | Price change | $227,000-0.4%$109/sqft |
Source: | ||
| 11/21/2025 | Price change | $228,000-1.7%$109/sqft |
Source: | ||
| 11/16/2025 | Listed for sale | $232,000+18.4%$111/sqft |
Source: | ||
| 1/29/2025 | Sold | -- |
Source: | ||
| 12/27/2024 | Pending sale | $195,900$94/sqft |
Source: | ||
Public tax history
Public tax history
| Year | Property taxes | Tax assessment |
|---|---|---|
| 2025 | -- | $20,885 +17.2% |
| 2024 | $2,482 -1.4% | $17,827 +2% |
| 2023 | $2,519 +9.5% | $17,477 +13% |
Find assessor info on the county website
BuyAbility℠ payment
Est. payment
$1,691/mo
Principal & interest
$1074
Property taxes
$278
Other costs
$339
Climate risks
Neighborhood: Foxcroft
Nearby schools
GreatSchools rating
- 6/10Mcclure Elementary SchoolGrades: PK-5Distance: 0.6 mi
- 6/10Marjorie French Middle SchoolGrades: 6-8Distance: 0.6 mi
- 3/10Topeka West High SchoolGrades: 9-12Distance: 1.1 mi
Schools provided by the listing agent
- Elementary: McClure Elementary School/USD 501
- Middle: French Middle School/USD 501
- High: Topeka West High School/USD 501
Source: Sunflower AOR. This data may not be complete. We recommend contacting the local school district to confirm school assignments for this home.
