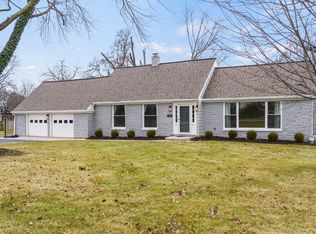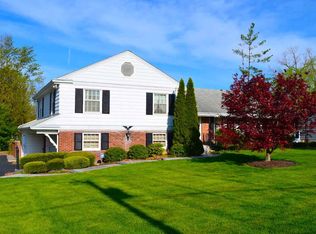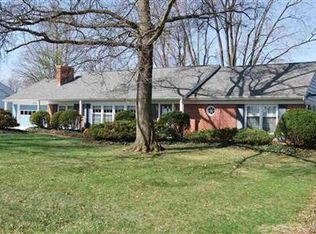Closed
$239,875
2926 Smith Rd, Fort Wayne, IN 46804
4beds
2,509sqft
Single Family Residence
Built in 1920
0.87 Acres Lot
$306,300 Zestimate®
$--/sqft
$2,313 Estimated rent
Home value
$306,300
$279,000 - $337,000
$2,313/mo
Zestimate® history
Loading...
Owner options
Explore your selling options
What's special
The property will sell at a Public Online Auction starting on April 16th and ending at 6 p.m. on April 23rd. The price listed is the assessed value. The property may sell for more or less as determined by bidding during the online auction. Open House: Sunday, April 14th, from 1:00 p.m. to 4:00 p.m. Discover a rare opportunity to acquire prime real estate in southwest Fort Wayne. This 2,600 square-foot, two-story home is offered at an online auction to settle the Estate of Dr. Hugh and Rhea Glidewell. This property is in the perfect location, across from the Fort Wayne Country Club and adjacent to Canterbury School. The first floor features a formal living room, a dining room, and a kitchen with a breakfast nook. A spacious family room with a woodburning stove, a half bath, and an enclosed porch overlooking the fenced backyard complete the main level. The second floor features four bedrooms, including a spacious primary bedroom with an en-suite and a second full bath. The partially finished basement offers versatile space for a workout room, home office, or play area, along with additional storage. This home offers great outdoor spaces in a park-like setting, which include a nice deck overlooking an in-ground pool and hot tub. While this solid home has had numerous mechanical updates and has a whole house generator, it presents an opportunity for cosmetic updating, allowing the savvy buyer to add a personal touch and instant equity. Don't miss the chance to bid on this outstanding property.
Zillow last checked: 8 hours ago
Listing updated: May 03, 2024 at 04:48am
Listed by:
Brandon Steffen 260-710-5684,
Steffen Group
Bought with:
Margaret Bunt, RB23000320
Mike Thomas Assoc., Inc
Source: IRMLS,MLS#: 202408429
Facts & features
Interior
Bedrooms & bathrooms
- Bedrooms: 4
- Bathrooms: 3
- Full bathrooms: 2
- 1/2 bathrooms: 1
Bedroom 1
- Level: Upper
Bedroom 2
- Level: Upper
Dining room
- Level: Main
- Area: 156
- Dimensions: 13 x 12
Family room
- Level: Main
- Area: 368
- Dimensions: 23 x 16
Kitchen
- Level: Main
- Area: 140
- Dimensions: 14 x 10
Living room
- Level: Main
- Area: 280
- Dimensions: 20 x 14
Heating
- Natural Gas, Hot Water
Cooling
- Central Air
Appliances
- Included: Dishwasher, Refrigerator, Electric Oven
Features
- 1st Bdrm En Suite
- Flooring: Carpet, Tile
- Basement: Crawl Space,Partially Finished
- Number of fireplaces: 1
- Fireplace features: Family Room, Wood Burning
Interior area
- Total structure area: 3,199
- Total interior livable area: 2,509 sqft
- Finished area above ground: 2,509
- Finished area below ground: 0
Property
Parking
- Total spaces: 2
- Parking features: Attached, Concrete
- Attached garage spaces: 2
- Has uncovered spaces: Yes
Features
- Levels: Two
- Stories: 2
- Patio & porch: Enclosed
- Pool features: In Ground
- Has spa: Yes
- Spa features: Private
- Frontage type: Golf Course
Lot
- Size: 0.87 Acres
- Dimensions: 116 x 325
- Features: Level, City/Town/Suburb
Details
- Parcel number: 021218228019.000074
- Special conditions: Auction
- Other equipment: Generator-Whole House
Construction
Type & style
- Home type: SingleFamily
- Property subtype: Single Family Residence
Materials
- Aluminum Siding, Asphalt, Shingle Siding
- Foundation: Slab
- Roof: Asphalt,Shingle
Condition
- New construction: No
- Year built: 1920
Utilities & green energy
- Sewer: City
- Water: City
Community & neighborhood
Community
- Community features: Pool
Location
- Region: Fort Wayne
- Subdivision: None
Price history
| Date | Event | Price |
|---|---|---|
| 5/1/2024 | Sold | $239,875 |
Source: | ||
Public tax history
| Year | Property taxes | Tax assessment |
|---|---|---|
| 2024 | $1,929 -1.6% | $186,600 +6.6% |
| 2023 | $1,959 +12% | $175,100 +2.3% |
| 2022 | $1,750 +6.6% | $171,100 +7.2% |
Find assessor info on the county website
Neighborhood: 46804
Nearby schools
GreatSchools rating
- 4/10Indian Village Elementary SchoolGrades: PK-5Distance: 1.8 mi
- 4/10Kekionga Middle SchoolGrades: 6-8Distance: 1.9 mi
- 2/10South Side High SchoolGrades: 9-12Distance: 3.9 mi
Schools provided by the listing agent
- Elementary: Indian Village
- Middle: Kekionga
- High: South Side
- District: Fort Wayne Community
Source: IRMLS. This data may not be complete. We recommend contacting the local school district to confirm school assignments for this home.

Get pre-qualified for a loan
At Zillow Home Loans, we can pre-qualify you in as little as 5 minutes with no impact to your credit score.An equal housing lender. NMLS #10287.
Sell for more on Zillow
Get a free Zillow Showcase℠ listing and you could sell for .
$306,300
2% more+ $6,126
With Zillow Showcase(estimated)
$312,426

