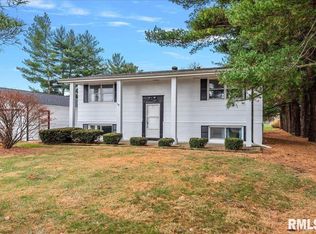Spacious 4-Level home on 1 acre in popular Chatham school district. Partially fenced back yard, 1 car attached garage, and an extra 2 car detached garage leave little to desire in this 3BR 2BA home! Lots of storage space in the basement with access to the back yard from the basement, main level, and onto the deck from the kitchen. Seller is offering a 14 month home warranty through Home Warranty, Inc. ABLE TO SHOW 11/14/2020!
This property is off market, which means it's not currently listed for sale or rent on Zillow. This may be different from what's available on other websites or public sources.
