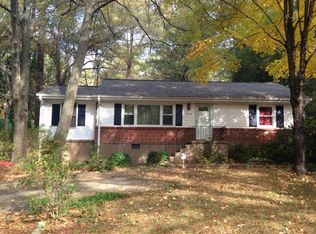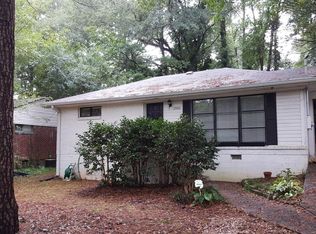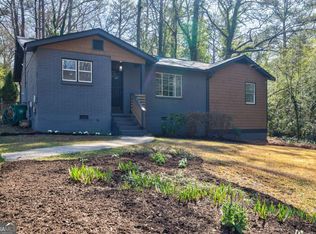Closed
$332,500
2926 Westbury Dr, Decatur, GA 30033
4beds
1,132sqft
Single Family Residence
Built in 1955
8,712 Square Feet Lot
$322,900 Zestimate®
$294/sqft
$2,275 Estimated rent
Home value
$322,900
Estimated sales range
Not available
$2,275/mo
Zestimate® history
Loading...
Owner options
Explore your selling options
What's special
Welcome to Decatur! A good home inside the perimeter under $375 sounds like a dream, but your dreams have come true! This home is close to everywhere you want to be in Decatur: just minutes to Emory, CDC & CHOA, Downtown Decatur Square, the amazing Avondale Estates brewpub scene, the Dekalb Farmers Market, the new Lula Hills development, and so much more. Are you searching for a starter home with plenty of rooms, or an all-on-one-level home to downsize into? Well, this lovely, well-maintained, four sides brick home is ready for you! The beautiful hardwood floors run throughout the house, including the lovely updated kitchen with white cabinets and solid surface countertops. South facing, the home gets plenty of natural light throughout the year; with updated and energy-efficient double pane windows, and all window treatments are included with the home. The large, level lot provides a ton of space for your gardening ambitions, and plenty of privacy and quiet for relaxing, play time, or socializing with friends. It's so quiet you won't hear much more than bird noises and the breeze blowing through the trees! Wheelchair ramp on the front side of the home.
Zillow last checked: 8 hours ago
Listing updated: July 01, 2025 at 07:23am
Listed by:
Parker Smith 4043136030,
eXp Realty
Bought with:
Maimouna Samb, 388638
Keller Williams Atlanta Perimeter
Source: GAMLS,MLS#: 10485038
Facts & features
Interior
Bedrooms & bathrooms
- Bedrooms: 4
- Bathrooms: 2
- Full bathrooms: 1
- 1/2 bathrooms: 1
- Main level bathrooms: 1
- Main level bedrooms: 4
Heating
- Central
Cooling
- Ceiling Fan(s), Central Air
Appliances
- Included: Cooktop, Dishwasher, Disposal, Gas Water Heater, Microwave, Oven/Range (Combo), Refrigerator
- Laundry: In Kitchen
Features
- Flooring: Hardwood
- Windows: Double Pane Windows, Window Treatments
- Basement: Crawl Space,None
- Attic: Pull Down Stairs
- Has fireplace: No
- Common walls with other units/homes: No Common Walls
Interior area
- Total structure area: 1,132
- Total interior livable area: 1,132 sqft
- Finished area above ground: 1,132
- Finished area below ground: 0
Property
Parking
- Parking features: Off Street, Parking Pad
- Has uncovered spaces: Yes
Accessibility
- Accessibility features: Accessible Approach with Ramp
Features
- Levels: One
- Stories: 1
- Patio & porch: Deck
Lot
- Size: 8,712 sqft
- Features: Level
Details
- Parcel number: 18 064 04 035
Construction
Type & style
- Home type: SingleFamily
- Architectural style: Brick 4 Side,Ranch
- Property subtype: Single Family Residence
Materials
- Block, Brick, Wood Siding
- Roof: Composition
Condition
- Updated/Remodeled
- New construction: No
- Year built: 1955
Utilities & green energy
- Electric: 220 Volts
- Sewer: Public Sewer
- Water: Public
- Utilities for property: Cable Available, Electricity Available, High Speed Internet, Natural Gas Available, Phone Available, Sewer Connected, Water Available
Community & neighborhood
Community
- Community features: None
Location
- Region: Decatur
- Subdivision: VALLEY BROOK MANOR
Other
Other facts
- Listing agreement: Exclusive Right To Sell
- Listing terms: Conventional
Price history
| Date | Event | Price |
|---|---|---|
| 11/27/2025 | Listing removed | $2,450$2/sqft |
Source: Zillow Rentals Report a problem | ||
| 10/19/2025 | Listed for rent | $2,450+7%$2/sqft |
Source: Zillow Rentals Report a problem | ||
| 9/16/2025 | Listing removed | $2,290$2/sqft |
Source: Zillow Rentals Report a problem | ||
| 8/30/2025 | Listed for rent | $2,290-6.5%$2/sqft |
Source: Zillow Rentals Report a problem | ||
| 8/5/2025 | Listing removed | $2,450$2/sqft |
Source: Zillow Rentals Report a problem | ||
Public tax history
| Year | Property taxes | Tax assessment |
|---|---|---|
| 2025 | $635 -3.1% | $116,080 +8.5% |
| 2024 | $655 +60.7% | $107,000 -2.1% |
| 2023 | $408 -26.6% | $109,240 +21.8% |
Find assessor info on the county website
Neighborhood: 30033
Nearby schools
GreatSchools rating
- 5/10Mclendon Elementary SchoolGrades: PK-5Distance: 0.6 mi
- 5/10Druid Hills Middle SchoolGrades: 6-8Distance: 1.5 mi
- 6/10Druid Hills High SchoolGrades: 9-12Distance: 2.7 mi
Schools provided by the listing agent
- Elementary: Mclendon
- Middle: Druid Hills
- High: Druid Hills
Source: GAMLS. This data may not be complete. We recommend contacting the local school district to confirm school assignments for this home.
Get a cash offer in 3 minutes
Find out how much your home could sell for in as little as 3 minutes with a no-obligation cash offer.
Estimated market value$322,900
Get a cash offer in 3 minutes
Find out how much your home could sell for in as little as 3 minutes with a no-obligation cash offer.
Estimated market value
$322,900


