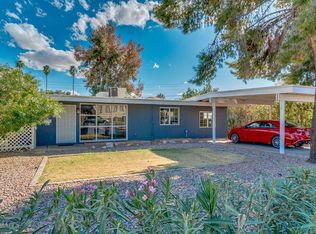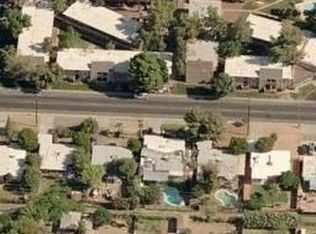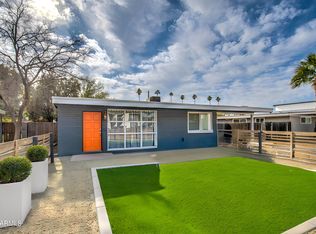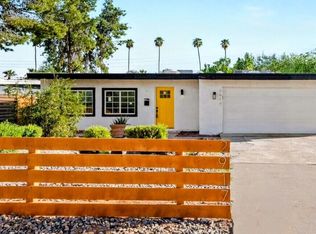Sold for $1,050,000 on 07/31/25
$1,050,000
2927 E Osborn Rd, Phoenix, AZ 85016
4beds
3baths
2,403sqft
Single Family Residence
Built in 2025
8,093 Square Feet Lot
$1,041,300 Zestimate®
$437/sqft
$4,229 Estimated rent
Home value
$1,041,300
$948,000 - $1.14M
$4,229/mo
Zestimate® history
Loading...
Owner options
Explore your selling options
What's special
Discover brand-new construction ideally situated between Arcadia and the Biltmore, offering luxurious living at an incredible value. As you enter, you're welcomed by soaring vaulted ceilings, 8-foot doors, and stunning oak floors. An elegant foyer leads you to the first of three guest bedrooms. Continue into the great room and step into your contemporary kitchen, featuring quartz countertops, a gas range, soft-close cabinets, and a touchless faucet. Retreat to your primary suite, boasting views of the sparkling new pool, easily controlled with motorized blinds. The bathroom is a true sanctuary, complete with a soaking tub, glass shower, double vanities, and a spacious walk-in closet. Unwind in the backyard, lounging by the pool or relaxing under the covered patio as day turns into night.
Zillow last checked: 8 hours ago
Listing updated: August 01, 2025 at 01:09am
Listed by:
Jamie Harvey 480-227-5848,
The Brokery
Bought with:
Barbara Smith, BR535501000
Russ Lyon Sotheby's International Realty
Source: ARMLS,MLS#: 6848074

Facts & features
Interior
Bedrooms & bathrooms
- Bedrooms: 4
- Bathrooms: 3
Heating
- Natural Gas
Cooling
- Central Air, Ceiling Fan(s), ENERGY STAR Qualified Equipment, Programmable Thmstat
Features
- Double Vanity, Eat-in Kitchen, 9+ Flat Ceilings, No Interior Steps, Vaulted Ceiling(s), Kitchen Island, Full Bth Master Bdrm, Separate Shwr & Tub
- Flooring: Carpet, Tile, Wood
- Windows: Double Pane Windows, Mechanical Sun Shds, Vinyl Frame
- Has basement: No
Interior area
- Total structure area: 2,403
- Total interior livable area: 2,403 sqft
Property
Parking
- Total spaces: 6
- Parking features: Garage Door Opener, Direct Access
- Garage spaces: 2
- Uncovered spaces: 4
Features
- Stories: 1
- Patio & porch: Covered
- Has private pool: Yes
- Spa features: None
- Fencing: Block
Lot
- Size: 8,093 sqft
- Features: Sprinklers In Rear, Sprinklers In Front, Gravel/Stone Front, Gravel/Stone Back, Synthetic Grass Frnt, Synthetic Grass Back, Auto Timer H2O Front, Auto Timer H2O Back
Details
- Parcel number: 11912005
Construction
Type & style
- Home type: SingleFamily
- Architectural style: Contemporary
- Property subtype: Single Family Residence
Materials
- Brick Veneer, Spray Foam Insulation, Stucco, Wood Frame, Painted
- Roof: Composition
Condition
- Complete Spec Home
- Year built: 2025
Details
- Builder name: LPS Construction
Utilities & green energy
- Sewer: Public Sewer
- Water: City Water
Green energy
- Water conservation: Tankless Ht Wtr Heat
Community & neighborhood
Location
- Region: Phoenix
- Subdivision: MOUNTAIN VIEW PARK PLAT 2 BLKS 8-9
Other
Other facts
- Listing terms: Cash,Conventional,VA Loan
- Ownership: Fee Simple
Price history
| Date | Event | Price |
|---|---|---|
| 7/31/2025 | Sold | $1,050,000-2.3%$437/sqft |
Source: | ||
| 7/16/2025 | Pending sale | $1,075,000$447/sqft |
Source: | ||
| 6/6/2025 | Price change | $1,075,000-2.3%$447/sqft |
Source: | ||
| 5/2/2025 | Listed for sale | $1,100,000+201.4%$458/sqft |
Source: | ||
| 11/4/2021 | Sold | $365,000+4.3%$152/sqft |
Source: | ||
Public tax history
| Year | Property taxes | Tax assessment |
|---|---|---|
| 2025 | $1,641 +3.9% | $36,750 +7.4% |
| 2024 | $1,579 +1.2% | $34,215 +210.5% |
| 2023 | $1,561 -43.9% | $11,019 -59.2% |
Find assessor info on the county website
Neighborhood: Camelback East
Nearby schools
GreatSchools rating
- NALarry C Kennedy SchoolGrades: PK-8Distance: 0.3 mi
- 3/10Camelback High SchoolGrades: 9-12Distance: 1.3 mi
Schools provided by the listing agent
- Elementary: Larry C Kennedy School
- Middle: Larry C Kennedy School
- High: Camelback High School
- District: Creighton Elementary District
Source: ARMLS. This data may not be complete. We recommend contacting the local school district to confirm school assignments for this home.
Get a cash offer in 3 minutes
Find out how much your home could sell for in as little as 3 minutes with a no-obligation cash offer.
Estimated market value
$1,041,300
Get a cash offer in 3 minutes
Find out how much your home could sell for in as little as 3 minutes with a no-obligation cash offer.
Estimated market value
$1,041,300



