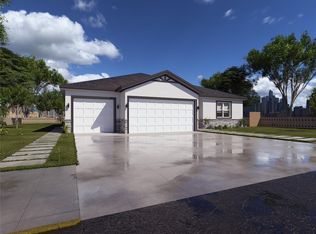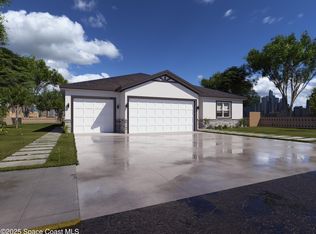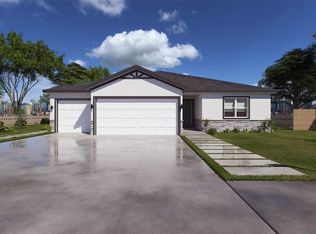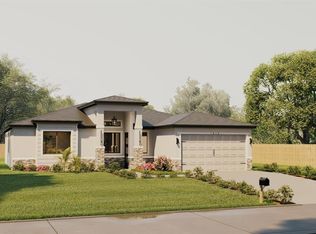Ask about Seller concessions for Closing Costs! Multigenerational Living (or Dual Income) Redefined Mother-In_Law Suite Privacy, dignity, & connection--built right in. The Argenta Flex Residence makes it easy to stay close as a family w/o sacrificing anyone's independence. With a fully integrated Additional Dwelling Unit (ADU), this home offers two complete living spaces under one roof--the Flex unit w/ its own entrance, living area, kitchenette, bathroom, bedroom, garage, & separate AC & Washer/Dryer Hookup Ideal for Every Generation One home. Multiple life stages. The Argenta Flex Residence adapts to your family's changing needs--offering true independence, comfort, & flexibility for every generation under one roof. Strong Returns, Minimal Effort Unlike retrofitted garage conversions, the Where Affordable Luxury Meets Smart Design
This isn't just another homeit's a showcase of thoughtful design where superior craftsmanship meets exceptional value. The Argenta Flex Residence delivers what we call "affordable luxury"premium finishes and features that both families and tenants love, typically found in much higher-priced homes.
The Main Home: Your Family Sanctuary
Designed for modern family living, the main home features an open-concept layout that maximizes space and natural light. The spacious kitchen flows seamlessly into the dining and living areasperfect for daily family life and entertaining. The master suite provides a private retreat, while additional bedrooms offer flexibility for children, guests, or home office space.
Key Main Home Features
Secondary bedrooms with flexible uses
Two-car garage with access to main home
Private outdoor living spaces
Open-concept living, dining, and kitchen
Master suite with walk-in closet and en-suite bath
A Built-In Investment Property
Turn Your Home Into a Cash-Flowing Asset
The Argenta Flex Residence isn't just a place to liveit's a long-term wealth strategy. The ADU functions as a high-demand rental unit designed for premium tenants, delivering monthly income from the day you move in.
The Flex Unit: Complete Independence
Thoughtfully positioned for maximum privacy, the Flex ADU functions as a fully independent residence. The efficient yet spacious layout includes everything needed for comfortable livingfrom the well-appointed kitchenette to the private living area. The separate entrance and dedicated garage access ensure complete independence for family members or tenants.
Key Flex Unit Features
Private entrance with dedicated walkway
Functional Kitchenette
Comfortable living area and bedroom
Complete bathroom with quality finishes
Private garage bay with direct interior access
Thoughtfully Positioned Properties
Strategically positioned in Palm Bay's most desirable neighborhoods, our Argenta developments are carefully selected to maximize both lifestyle appeal and investment returns. Each location provides residents with the perfect balance of family-friendly amenities, employment accessibility, and recreational opportunities that make Palm Bay one of Florida's most sought-after markets.
Florida's Fastest-Growing Opportunity
Palm Bay combines natural beauty with economic opportunity. With housing costs about 20% below the state average and a booming job market in tech, engineering, and aerospace, it's a smart choice for professionals and families alike. Add top-rated schools, diverse dining, vibrant community events, and easy access to Orlandojust an hour awayand it's easy to see why Palm Bay is one of Florida's fastest-growing cities.
New construction
$475,000
2927 Fears Road SE, Palm Bay, FL 32909
4beds
2,200sqft
Est.:
Single Family Residence
Built in 2025
-- sqft lot
$-- Zestimate®
$216/sqft
$-- HOA
What's special
Well-appointed kitchenettePrivate outdoor living spaces
- 126 days |
- 61 |
- 3 |
Zillow last checked: 8 hours ago
Listing updated: December 07, 2025 at 03:07am
Listed by:
Sean Hartley 321-323-9784,
Dalton Wade Inc
Source: BeachesMLS,MLS#: RX-11134639 Originating MLS: Beaches MLS
Originating MLS: Beaches MLS
Tour with a local agent
Facts & features
Interior
Bedrooms & bathrooms
- Bedrooms: 4
- Bathrooms: 3
- Full bathrooms: 3
Rooms
- Room types: Family Room, Great Room
Primary bedroom
- Level: M
- Area: 201.5 Square Feet
- Dimensions: 15.5 x 13
Kitchen
- Level: M
- Area: 135 Square Feet
- Dimensions: 15 x 9
Living room
- Level: M
- Area: 324 Square Feet
- Dimensions: 18 x 18
Heating
- Central, Electric, Heat Pump-Reverse
Cooling
- Ceiling Fan(s), Central Air, Electric
Appliances
- Included: Dishwasher, Disposal, Ice Maker, Electric Range, Refrigerator, Reverse Osmosis Water Treatment, Electric Water Heater
- Laundry: Inside, Washer/Dryer Hookup
Features
- Entry Lvl Lvng Area, Kitchen Island, Split Bedroom, Walk-In Closet(s)
- Flooring: Tile
- Windows: Impact Glass (Complete)
Interior area
- Total structure area: 3,338
- Total interior livable area: 2,200 sqft
Video & virtual tour
Property
Parking
- Total spaces: 3
- Parking features: 2+ Spaces, Driveway, Garage - Attached, Auto Garage Open
- Attached garage spaces: 3
- Has uncovered spaces: Yes
Features
- Stories: 1
- Patio & porch: Covered Patio
- Waterfront features: None
Lot
- Features: < 1/4 Acre
Details
- Parcel number: 293731gv13059
- Zoning: SFR
Construction
Type & style
- Home type: SingleFamily
- Architectural style: Ranch
- Property subtype: Single Family Residence
Materials
- Block, CBS, Stucco
- Roof: Comp Shingle
Condition
- Under Construction
- New construction: Yes
- Year built: 2025
Details
- Builder model: Argenta Flex
- Warranty included: Yes
Utilities & green energy
- Sewer: Septic Tank
- Water: Well
- Utilities for property: Cable Connected, Electricity Connected
Community & HOA
Community
- Features: None
- Security: Smoke Detector(s)
- Subdivision: Port Malabar Unit 25
HOA
- Application fee: $0
Location
- Region: Palm Bay
Financial & listing details
- Price per square foot: $216/sqft
- Tax assessed value: $28,000
- Annual tax amount: $559
- Date on market: 10/23/2025
- Listing terms: Cash,Conventional,Cryptocurrency,FHA,VA Loan
- Electric utility on property: Yes
Estimated market value
Not available
Estimated sales range
Not available
Not available
Price history
Price history
| Date | Event | Price |
|---|---|---|
| 8/23/2025 | Listed for sale | $475,000+1317.9%$216/sqft |
Source: Space Coast AOR #1055286 Report a problem | ||
| 5/27/2025 | Sold | $33,500-18.3%$15/sqft |
Source: Space Coast AOR #1025675 Report a problem | ||
| 3/6/2025 | Pending sale | $41,000$19/sqft |
Source: Space Coast AOR #1025675 Report a problem | ||
| 12/5/2024 | Listed for sale | $41,000$19/sqft |
Source: Space Coast AOR #1025675 Report a problem | ||
| 11/1/2024 | Pending sale | $41,000$19/sqft |
Source: Space Coast AOR #1025675 Report a problem | ||
| 9/25/2024 | Listed for sale | $41,000+26.9%$19/sqft |
Source: Space Coast AOR #1025675 Report a problem | ||
| 8/28/2023 | Sold | $32,300$15/sqft |
Source: Public Record Report a problem | ||
Public tax history
Public tax history
| Year | Property taxes | Tax assessment |
|---|---|---|
| 2024 | $535 +106.4% | $28,000 +12% |
| 2023 | $259 +18% | $25,000 +13.6% |
| 2022 | $220 +50.3% | $22,000 +158.8% |
| 2021 | $146 +9.5% | $8,500 +13.3% |
| 2020 | $134 -23.4% | $7,500 +13.6% |
| 2019 | $174 | $6,600 +17.9% |
| 2018 | $174 +6.5% | $5,600 +348% |
| 2017 | $164 +0.4% | $1,250 -68.8% |
| 2016 | $163 +70.5% | $4,000 |
| 2015 | $96 +12.2% | $4,000 +14.3% |
| 2014 | $85 | $3,500 +45.8% |
| 2013 | -- | $2,400 -4% |
| 2012 | $60 -28.6% | $2,500 -28.6% |
| 2011 | $84 -21.7% | $3,500 -30% |
| 2010 | $108 -37.2% | $5,000 -41.2% |
| 2009 | $171 -43% | $8,500 -46.9% |
| 2008 | $301 -16.8% | $16,000 -20% |
| 2007 | $361 +6% | $20,000 +17.6% |
| 2005 | $341 +54.8% | $17,000 +70% |
| 2004 | $220 +294.9% | $10,000 +316.7% |
| 2003 | $56 +19.5% | $2,400 +20% |
| 2002 | $47 +0.6% | $2,000 |
| 2001 | $46 +35.9% | $2,000 +33.3% |
| 2000 | $34 | $1,500 |
Find assessor info on the county website
BuyAbility℠ payment
Est. payment
$2,798/mo
Principal & interest
$2216
Property taxes
$582
Climate risks
Neighborhood: 32909
Nearby schools
GreatSchools rating
- 6/10Westside Elementary SchoolGrades: PK-6Distance: 1.8 mi
- 3/10Southwest Middle SchoolGrades: 7-8Distance: 4.9 mi
- 3/10Bayside High SchoolGrades: 9-12Distance: 2.2 mi






