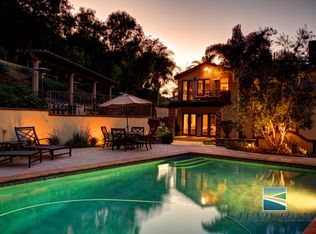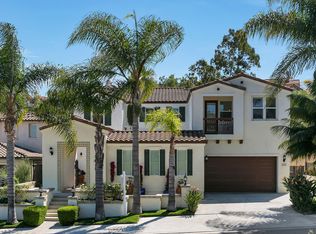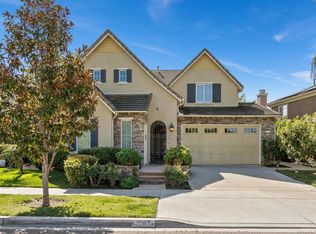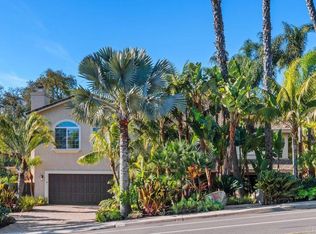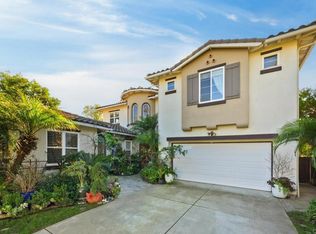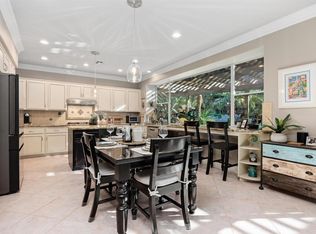One of the best lots in the Haciendas at Rancho Carrillo - nearly half an acre! VERY PRIVATE! Rare-to-market floor plan features a MAIN FLOOR PRIMARY SUITE. Formal living and dining rooms. Kitchen opens to the family room. Central air conditioning (zoned), plantation shutters, new water filtration system. Laundry room, spacious loft/bonus room, attached 3-car tandem garage. Inviting central courtyard. Rear yard features a built-in BBQ, covered patio area (patio cover was recently rebuilt), putting green, and waterfall. Top-of-the-hill feel with tranquil area views. Located on single-loaded portion of Rancho Cortes so no neighbors directly across street. Low HOA. Homeowners enjoy access to the Carrillo Swim Center.
Pending
Listing Provided by: The Lund Team, Inc
$2,295,000
2927 Rancho Cortes, Carlsbad, CA 92009
4beds
4,000sqft
Est.:
Single Family Residence
Built in 2003
0.48 Acres Lot
$2,244,700 Zestimate®
$574/sqft
$119/mo HOA
What's special
Putting greenVery privateInviting central courtyardMain floor primary suiteNearly half an acreNew water filtration systemCovered patio area
- 42 days |
- 1,233 |
- 27 |
Zillow last checked: 8 hours ago
Listing updated: February 09, 2026 at 07:45pm
Listing Provided by:
Tyson Lund DRE #01385039 Tyson@LundTeam.com,
The Lund Team, Inc,
Jeffrey Pashby DRE #01253408 760-438-0800,
The Lund Team, Inc
Source: CRMLS,MLS#: NDP2600514 Originating MLS: California Regional MLS (North San Diego County & Pacific Southwest AORs)
Originating MLS: California Regional MLS (North San Diego County & Pacific Southwest AORs)
Facts & features
Interior
Bedrooms & bathrooms
- Bedrooms: 4
- Bathrooms: 5
- Full bathrooms: 4
- 1/2 bathrooms: 1
- Main level bathrooms: 2
- Main level bedrooms: 1
Rooms
- Room types: Entry/Foyer, Family Room, Laundry, Loft, Living Room, Primary Bedroom
Primary bedroom
- Features: Main Level Primary
Primary bedroom
- Features: Primary Suite
Kitchen
- Features: Kitchen Island, Kitchen/Family Room Combo
Heating
- Forced Air
Cooling
- Central Air, Zoned
Appliances
- Laundry: Laundry Room
Features
- Loft, Main Level Primary, Primary Suite
- Has fireplace: Yes
- Fireplace features: Family Room, Living Room
- Common walls with other units/homes: No Common Walls
Interior area
- Total interior livable area: 4,000 sqft
Video & virtual tour
Property
Parking
- Total spaces: 9
- Parking features: Driveway, Garage
- Attached garage spaces: 3
- Uncovered spaces: 6
Features
- Levels: Two
- Stories: 2
- Entry location: Front
- Patio & porch: Patio
- Pool features: Community, Association
- Has spa: Yes
- Spa features: Association
- Has view: Yes
- View description: Park/Greenbelt, Mountain(s)
- Park: Haciendas Rancho Carrillo
Lot
- Size: 0.48 Acres
- Features: Cul-De-Sac, Irregular Lot, Sloped Up
Details
- Parcel number: 2226611300
- Zoning: Single Family Residential
- Special conditions: Standard
Construction
Type & style
- Home type: SingleFamily
- Property subtype: Single Family Residence
Materials
- Foundation: Concrete Perimeter
- Roof: Tile
Condition
- Year built: 2003
Details
- Builder model: Residence 3
Community & HOA
Community
- Features: Hiking, Sidewalks, Pool
- Subdivision: Rancho Carrillo (Rc)
HOA
- Has HOA: Yes
- Amenities included: Pool, Spa/Hot Tub, Trail(s)
- HOA fee: $119 monthly
- HOA name: Rancho Carrillo Master
- HOA phone: 760-431-2522
Location
- Region: Carlsbad
Financial & listing details
- Price per square foot: $574/sqft
- Tax assessed value: $1,377,653
- Annual tax amount: $17,851
- Date on market: 1/16/2026
- Cumulative days on market: 42 days
- Listing terms: Cash,Conventional,VA Loan
Estimated market value
$2,244,700
$2.13M - $2.36M
$7,878/mo
Price history
Price history
| Date | Event | Price |
|---|---|---|
| 2/10/2026 | Pending sale | $2,295,000$574/sqft |
Source: | ||
| 1/16/2026 | Listed for sale | $2,295,000+2%$574/sqft |
Source: | ||
| 10/31/2025 | Listing removed | $2,250,000-4.3%$563/sqft |
Source: | ||
| 6/23/2025 | Listed for sale | $2,350,000+4.4%$588/sqft |
Source: | ||
| 7/21/2022 | Listing removed | -- |
Source: | ||
| 5/9/2022 | Price change | $2,250,000-9.1%$563/sqft |
Source: | ||
| 5/2/2022 | Listed for sale | $2,475,000+155.4%$619/sqft |
Source: | ||
| 3/3/2004 | Sold | $969,000+51.2%$242/sqft |
Source: Public Record Report a problem | ||
| 2/28/2003 | Sold | $641,000$160/sqft |
Source: Public Record Report a problem | ||
Public tax history
Public tax history
| Year | Property taxes | Tax assessment |
|---|---|---|
| 2025 | $17,851 +4.9% | $1,377,653 +2% |
| 2024 | $17,019 +0.3% | $1,350,641 +2% |
| 2023 | $16,967 -2.7% | $1,324,159 +2% |
| 2022 | $17,438 +1.4% | $1,298,196 +2% |
| 2021 | $17,200 +2.8% | $1,272,742 +3.5% |
| 2020 | $16,732 +23.8% | $1,230,000 +2.5% |
| 2019 | $13,512 -14.4% | $1,200,000 +4.3% |
| 2018 | $15,786 +14.1% | $1,150,000 +17.9% |
| 2017 | $13,841 +1.7% | $975,000 +2.6% |
| 2016 | $13,611 +4.2% | $950,000 +5.6% |
| 2015 | $13,058 +0.3% | $900,000 |
| 2014 | $13,021 | $900,000 +11.5% |
| 2013 | -- | $807,000 |
| 2012 | -- | $807,000 -10.8% |
| 2011 | -- | $905,000 |
| 2010 | -- | $905,000 |
| 2009 | -- | $905,000 -13.7% |
| 2008 | -- | $1,048,874 +2% |
| 2007 | -- | $1,028,309 +2% |
| 2006 | -- | $1,008,147 +2% |
| 2005 | -- | $988,380 +51.4% |
| 2004 | -- | $652,629 +51% |
| 2003 | -- | $432,347 |
Find assessor info on the county website
BuyAbility℠ payment
Est. payment
$13,452/mo
Principal & interest
$11095
Property taxes
$2238
HOA Fees
$119
Climate risks
Neighborhood: Rancho Carrillo
Nearby schools
GreatSchools rating
- 8/10Carrillo Elementary SchoolGrades: K-5Distance: 0.5 mi
- 5/10San Elijo Middle SchoolGrades: 6-8Distance: 2.5 mi
- 8/10San Marcos High SchoolGrades: 9-12Distance: 2.2 mi
