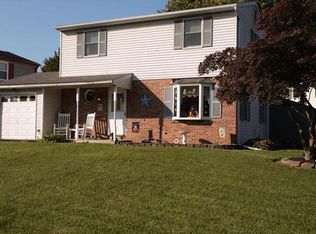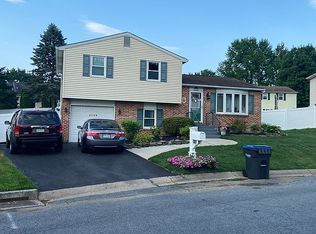Sold for $385,000
$385,000
2927 Santee Rd, Bethlehem, PA 18020
3beds
1,940sqft
Single Family Residence
Built in 1982
6,011.28 Square Feet Lot
$-- Zestimate®
$198/sqft
$2,783 Estimated rent
Home value
Not available
Estimated sales range
Not available
$2,783/mo
Zestimate® history
Loading...
Owner options
Explore your selling options
What's special
Impeccably maintained Three Bedroom Home with numerous updates. Large Living Room with Bay Window. Kitchen with updated Appliances and adjacent Dining Room. Perfect for Entertaining. The upper level has Three Bedrooms and Full Bathroom with extra deep Soaking Tub. The Lower Level has a Family Room with Wet Bar, Built in Storage and Recessed Bar Lighting and Half Bath. Nice Sized Laundry Room with Speedqueen Washer and Dryer. The Lower Level leads to 22x12 Covered Patio, Large Yard and Detached Storage Shed with Lights and Electric. The HVAC is Trane Seer Heat Pump. Don't Miss the Beautiful Home!
Zillow last checked: 8 hours ago
Listing updated: July 29, 2025 at 10:27am
Listed by:
Joseph D'Ambrosio 610-417-1315,
Morganelli Properties LLC
Bought with:
Lisa M. Smith, RS311214
BHGRE Valley Partners - Emmaus
Source: GLVR,MLS#: 759387 Originating MLS: Lehigh Valley MLS
Originating MLS: Lehigh Valley MLS
Facts & features
Interior
Bedrooms & bathrooms
- Bedrooms: 3
- Bathrooms: 2
- Full bathrooms: 1
- 1/2 bathrooms: 1
Primary bedroom
- Level: Second
- Dimensions: 15.00 x 12.00
Bedroom
- Level: Second
- Dimensions: 10.00 x 10.00
Bedroom
- Level: Second
- Dimensions: 14.00 x 11.00
Dining room
- Level: First
- Dimensions: 12.00 x 10.00
Family room
- Level: Lower
- Dimensions: 24.00 x 11.00
Other
- Description: Bathtub remodel deep soaking
- Level: Second
- Dimensions: 8.00 x 7.00
Half bath
- Level: Lower
- Dimensions: 5.00 x 4.00
Laundry
- Level: Lower
- Dimensions: 9.00 x 8.00
Living room
- Level: First
- Dimensions: 17.00 x 12.00
Recreation
- Description: Wet bar, recessed lighting
- Level: Basement
- Dimensions: 22.00 x 18.00
Heating
- Electric, Heat Pump
Cooling
- Central Air
Appliances
- Included: Dryer, Dishwasher, Electric Cooktop, Electric Dryer, Electric Oven, Electric Water Heater, Microwave, Refrigerator, Washer
- Laundry: Washer Hookup, Dryer Hookup, ElectricDryer Hookup
Features
- Dining Area, Separate/Formal Dining Room, Eat-in Kitchen
- Basement: Full,Other
Interior area
- Total interior livable area: 1,940 sqft
- Finished area above ground: 1,340
- Finished area below ground: 600
Property
Parking
- Total spaces: 2
- Parking features: Attached, Garage, Garage Door Opener
- Attached garage spaces: 2
Features
- Levels: Multi/Split
- Stories: 2
Lot
- Size: 6,011 sqft
Details
- Parcel number: M7SW3 32 26 0205
- Zoning: 05MDR
- Special conditions: None
Construction
Type & style
- Home type: SingleFamily
- Architectural style: Split Level
- Property subtype: Single Family Residence
Materials
- Brick, Vinyl Siding
- Roof: Asphalt,Fiberglass
Condition
- Year built: 1982
Utilities & green energy
- Electric: 200+ Amp Service
- Sewer: Public Sewer
- Water: Public
Community & neighborhood
Location
- Region: Bethlehem
- Subdivision: Not in Development
Other
Other facts
- Listing terms: Cash,Conventional,FHA,VA Loan
- Ownership type: Fee Simple
Price history
| Date | Event | Price |
|---|---|---|
| 7/25/2025 | Sold | $385,000-1.3%$198/sqft |
Source: | ||
| 6/23/2025 | Pending sale | $389,900$201/sqft |
Source: | ||
| 6/16/2025 | Listed for sale | $389,900+108.5%$201/sqft |
Source: | ||
| 4/29/2013 | Sold | $187,000-7.4%$96/sqft |
Source: | ||
| 3/29/2013 | Price change | $202,000-3.4%$104/sqft |
Source: Keller Williams Real Estate #443782 Report a problem | ||
Public tax history
| Year | Property taxes | Tax assessment |
|---|---|---|
| 2025 | $4,170 +2.7% | $52,900 |
| 2024 | $4,060 -0.3% | $52,900 |
| 2023 | $4,073 | $52,900 |
Find assessor info on the county website
Neighborhood: 18020
Nearby schools
GreatSchools rating
- 4/10Governor Wolf El SchoolGrades: K-5Distance: 0.5 mi
- 5/10East Hills Middle SchoolGrades: 6-8Distance: 0.6 mi
- 4/10Freedom High SchoolGrades: 9-12Distance: 0.5 mi
Schools provided by the listing agent
- District: Bethlehem
Source: GLVR. This data may not be complete. We recommend contacting the local school district to confirm school assignments for this home.
Get pre-qualified for a loan
At Zillow Home Loans, we can pre-qualify you in as little as 5 minutes with no impact to your credit score.An equal housing lender. NMLS #10287.

