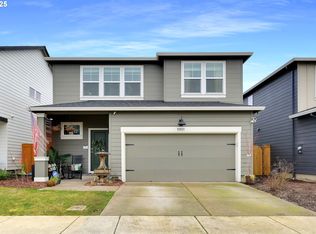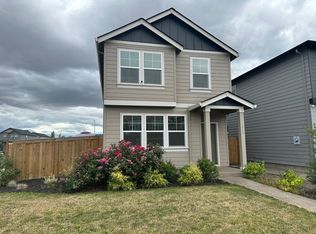Sold
$524,988
2927 W St, Springfield, OR 97477
5beds
2,548sqft
Residential, Single Family Residence
Built in 2021
3,484.8 Square Feet Lot
$521,500 Zestimate®
$206/sqft
$3,298 Estimated rent
Home value
$521,500
$495,000 - $548,000
$3,298/mo
Zestimate® history
Loading...
Owner options
Explore your selling options
What's special
Welcome to this Ballard model in Marcola Meadows. At less than two years old (construction was completed on this home in April 2022), this home is still in new condition, so no need to wait for the Builder. Own this home now! This home has 5 bedrooms and 3 bathrooms. Four bedrooms and 2 baths are upstairs in addition to a large family room at the top of the staircase. The primary suite upstairs includes an oversized bedroom with large windows and tons of natural light, plus an adjoining bathroom that includes a soaking tub, double sinks, walk-in shower and a walk-in closet. Laundry is also located upstairs. The living room on the main level has a gorgeous electric fireplace and several large windows and a sliding glass door to the backyard. Next to the living room is a formal dining room. One bedroom is on the main level next to a bathroom that has a walk-in shower. The kitchen on the main level is complete with a large island with storage, beautiful quartz countertops, pantry, stainless steel appliances, and a gas range. The main level has premium laminate flooring throughout, with the exception of bedroom, and two large closets that provide plenty of storage space. The backyard is fully fenced and landscaped, with irrigation in the front and back. This home includes a high efficiency furnace, security system, and several more Smart Home features. There is a walking path that goes throughout Springfield behind the neighborhood along with the newly constructed Arrow Park. This park is great for all ages. It has a playground, picnic area, a basketball court, and a bike course. This beautiful family home is move-in ready and waiting for you! Schedule your tour today. The seller will purchase a one year home warranty at closing for the buyer.
Zillow last checked: 8 hours ago
Listing updated: October 15, 2024 at 02:30am
Listed by:
Kris O'Connell 541-799-6907,
eXp Realty LLC,
Melissa Everhart 541-780-4110,
eXp Realty LLC
Bought with:
Sara Skow
Hybrid Real Estate
Source: RMLS (OR),MLS#: 23491739
Facts & features
Interior
Bedrooms & bathrooms
- Bedrooms: 5
- Bathrooms: 3
- Full bathrooms: 3
- Main level bathrooms: 1
Primary bedroom
- Features: Bathroom, Double Sinks, Soaking Tub, Suite, Walkin Closet, Walkin Shower
- Level: Upper
Bedroom 2
- Features: Closet, Wallto Wall Carpet
- Level: Upper
Bedroom 3
- Features: Closet, Wallto Wall Carpet
- Level: Upper
Bedroom 4
- Features: Closet, Wallto Wall Carpet
- Level: Upper
Bedroom 5
- Features: Closet, High Speed Internet, Wallto Wall Carpet
- Level: Main
Dining room
- Features: Formal, Laminate Flooring
- Level: Main
Family room
- Features: High Ceilings, Wallto Wall Carpet
- Level: Upper
Kitchen
- Features: Dishwasher, Disposal, Gas Appliances, Island, Microwave, Pantry, Sliding Doors, Laminate Flooring, Quartz
- Level: Main
Living room
- Features: Fireplace, High Ceilings, Laminate Flooring
- Level: Main
Heating
- Forced Air, Forced Air 95 Plus, Fireplace(s)
Appliances
- Included: Dishwasher, Disposal, Free-Standing Gas Range, Free-Standing Refrigerator, Gas Appliances, Microwave, Plumbed For Ice Maker, Stainless Steel Appliance(s), Washer/Dryer, Electric Water Heater
- Laundry: Laundry Room
Features
- High Speed Internet, Quartz, Soaking Tub, Closet, Formal, High Ceilings, Kitchen Island, Pantry, Bathroom, Double Vanity, Suite, Walk-In Closet(s), Walkin Shower
- Flooring: Laminate, Vinyl, Wall to Wall Carpet
- Doors: Sliding Doors
- Windows: Double Pane Windows, Vinyl Frames
- Basement: Crawl Space
- Number of fireplaces: 1
- Fireplace features: Electric
Interior area
- Total structure area: 2,548
- Total interior livable area: 2,548 sqft
Property
Parking
- Total spaces: 2
- Parking features: Driveway, Garage Door Opener, Attached
- Attached garage spaces: 2
- Has uncovered spaces: Yes
Accessibility
- Accessibility features: Bathroom Cabinets, Garage On Main, Main Floor Bedroom Bath, Walkin Shower, Accessibility
Features
- Levels: Two
- Stories: 2
- Patio & porch: Patio
- Exterior features: Yard
- Fencing: Fenced
- Has view: Yes
- View description: Mountain(s)
Lot
- Size: 3,484 sqft
- Features: Level, Sprinkler, SqFt 3000 to 4999
Details
- Parcel number: 1909867
- Zoning: MD
Construction
Type & style
- Home type: SingleFamily
- Architectural style: Traditional
- Property subtype: Residential, Single Family Residence
Materials
- Cement Siding
- Foundation: Concrete Perimeter, Stem Wall
- Roof: Composition
Condition
- Resale
- New construction: No
- Year built: 2021
Details
- Warranty included: Yes
Utilities & green energy
- Gas: Gas
- Sewer: Public Sewer
- Water: Public
- Utilities for property: Cable Connected, DSL
Community & neighborhood
Security
- Security features: Entry, Security System Owned
Location
- Region: Springfield
- Subdivision: Marcola Meadows Phase 1b
HOA & financial
HOA
- Has HOA: Yes
- HOA fee: $19 monthly
- Amenities included: Commons, Management
Other
Other facts
- Listing terms: Cash,Conventional,FHA,VA Loan
- Road surface type: Paved
Price history
| Date | Event | Price |
|---|---|---|
| 1/19/2024 | Sold | $524,988$206/sqft |
Source: | ||
| 12/16/2023 | Pending sale | $524,988$206/sqft |
Source: | ||
| 11/22/2023 | Listed for sale | $524,988+7.1%$206/sqft |
Source: | ||
| 4/18/2022 | Sold | $490,350+1.3%$192/sqft |
Source: | ||
| 1/5/2022 | Pending sale | $483,995$190/sqft |
Source: | ||
Public tax history
Tax history is unavailable.
Neighborhood: 97477
Nearby schools
GreatSchools rating
- 3/10Yolanda Elementary SchoolGrades: K-5Distance: 0.3 mi
- 5/10Briggs Middle SchoolGrades: 6-8Distance: 0.3 mi
- 5/10Thurston High SchoolGrades: 9-12Distance: 3.5 mi
Schools provided by the listing agent
- Elementary: Yolanda
- Middle: Briggs
- High: Thurston
Source: RMLS (OR). This data may not be complete. We recommend contacting the local school district to confirm school assignments for this home.

Get pre-qualified for a loan
At Zillow Home Loans, we can pre-qualify you in as little as 5 minutes with no impact to your credit score.An equal housing lender. NMLS #10287.
Sell for more on Zillow
Get a free Zillow Showcase℠ listing and you could sell for .
$521,500
2% more+ $10,430
With Zillow Showcase(estimated)
$531,930
