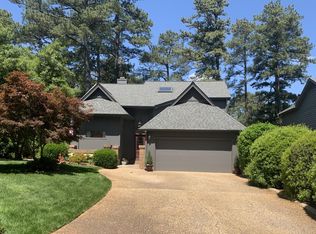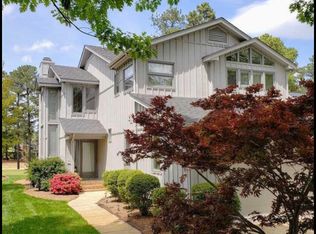Beautiful fully remodeled home on the green in the Wildwood Green Golf Course Community. This home features two master suites, one on each level! Enjoy your morning coffee on your private balcony, porch, or in the bonus sitting area. Entertain in your large great room w/ fireplace or congregate in your large all new kitchen. Loads of windows allow you to enjoy your sun flooded rooms all day long. Enjoy the convenience of a central VAC system and large utility/laundry room. Call today to see!
This property is off market, which means it's not currently listed for sale or rent on Zillow. This may be different from what's available on other websites or public sources.

