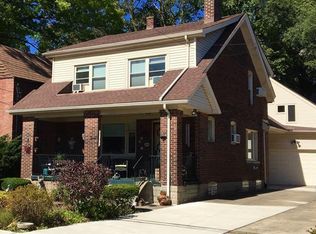Sold for $437,500
Zestimate®
$437,500
2928 Fernwald Rd, Pittsburgh, PA 15217
3beds
2,165sqft
Single Family Residence
Built in 1930
6,451.24 Square Feet Lot
$437,500 Zestimate®
$202/sqft
$3,182 Estimated rent
Home value
$437,500
$416,000 - $459,000
$3,182/mo
Zestimate® history
Loading...
Owner options
Explore your selling options
What's special
Walk to the park! Welcome to 2928 Fernwald Rd, a move-in ready gem in the heart of Squirrel Hill. This beautiful 3-bedroom, 2.5-bath home blends timeless character with modern updates. A charming covered front porch sets the tone, leading you into a spacious LR, formal dining room, and a versatile family room to suit your lifestyle. The updated kitchen boasts granite countertops, ample cabinetry, and newer appliances. A convenient 1st flr half bath. Upstairs, you’ll find a generous primary suite with a private bath, plus an additional office/den ideal for working from home, and a laundry room for added convenience. Gleaming hardwood floors, abundant natural light, and a finished basement add to the home’s appeal. Spacious deck overlooking a sizable backyard. All this just a short stroll to Frick Park, local shops, and restaurants, with easy access to downtown, hospitals, CMU, Pitt, and Duquesne. This home truly delivers comfort, location, and convenience in one stunning package.
Zillow last checked: 8 hours ago
Listing updated: December 19, 2025 at 06:13pm
Listed by:
Aida Agovic-Corna 724-933-6300,
RE/MAX SELECT REALTY
Bought with:
Rachel Geraci, RS335763
RE/MAX REALTY BROKERS
Source: WPMLS,MLS#: 1730279 Originating MLS: West Penn Multi-List
Originating MLS: West Penn Multi-List
Facts & features
Interior
Bedrooms & bathrooms
- Bedrooms: 3
- Bathrooms: 3
- Full bathrooms: 2
- 1/2 bathrooms: 1
Heating
- Gas, Hot Water
Cooling
- Central Air
Appliances
- Included: Some Gas Appliances, Convection Oven, Dryer, Dishwasher, Disposal, Microwave, Refrigerator, Stove, Washer
Features
- Flooring: Ceramic Tile, Hardwood
- Basement: Rec/Family Area,Walk-Up Access
Interior area
- Total structure area: 2,165
- Total interior livable area: 2,165 sqft
Property
Parking
- Total spaces: 1
- Parking features: Detached, Garage, Off Street
- Has garage: Yes
Features
- Levels: Two
- Stories: 2
Lot
- Size: 6,451 sqft
- Dimensions: 38 x 98 x 20 x 34 x 59 x 129
Details
- Parcel number: 0087S00208000000
Construction
Type & style
- Home type: SingleFamily
- Architectural style: Colonial,Two Story
- Property subtype: Single Family Residence
Materials
- Brick, Cedar
- Roof: Asphalt
Condition
- Resale
- Year built: 1930
Utilities & green energy
- Sewer: Public Sewer
- Water: Public
Community & neighborhood
Community
- Community features: Public Transportation
Location
- Region: Pittsburgh
Price history
| Date | Event | Price |
|---|---|---|
| 12/19/2025 | Sold | $437,500-2.8%$202/sqft |
Source: | ||
| 11/9/2025 | Listing removed | $449,900$208/sqft |
Source: | ||
| 10/23/2025 | Price change | $449,900-10%$208/sqft |
Source: | ||
| 10/14/2025 | Price change | $500,000-8.9%$231/sqft |
Source: | ||
| 9/15/2025 | Price change | $549,000-6.8%$254/sqft |
Source: | ||
Public tax history
| Year | Property taxes | Tax assessment |
|---|---|---|
| 2025 | $5,961 +6.8% | $242,200 |
| 2024 | $5,580 +387.1% | $242,200 |
| 2023 | $1,146 | $242,200 |
Find assessor info on the county website
Neighborhood: Squirrel Hill South
Nearby schools
GreatSchools rating
- 4/10Pittsburgh Minadeo K-5Grades: PK-5Distance: 0.4 mi
- 5/10Pittsburgh Sterrett 6-8Grades: 6-8Distance: 1.7 mi
- 4/10Pittsburgh Allderdice High SchoolGrades: 9-12Distance: 0.4 mi
Schools provided by the listing agent
- District: Pittsburgh
Source: WPMLS. This data may not be complete. We recommend contacting the local school district to confirm school assignments for this home.

Get pre-qualified for a loan
At Zillow Home Loans, we can pre-qualify you in as little as 5 minutes with no impact to your credit score.An equal housing lender. NMLS #10287.
