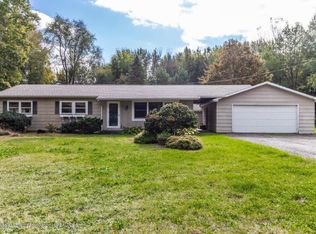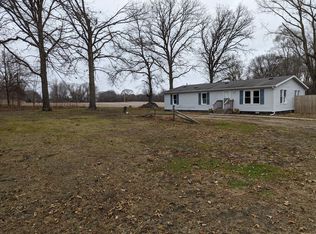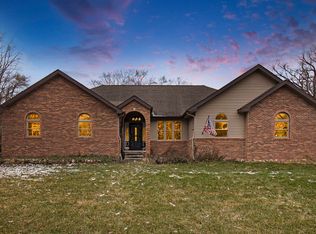Sold
$1,169,000
2928 Heeney Rd, Stockbridge, MI 49285
4beds
4,502sqft
Single Family Residence
Built in 2016
53.89 Acres Lot
$1,177,200 Zestimate®
$260/sqft
$3,859 Estimated rent
Home value
$1,177,200
$1.12M - $1.24M
$3,859/mo
Zestimate® history
Loading...
Owner options
Explore your selling options
What's special
A Once in a Lifetime Property! A masterpiece by Dangerous Architects! This true custom home should be featured on HGTV. It's a blend of modern, super energy efficient living paired with classic craftsmanship (even plaster cove moulding). This 4-5 bedroom home features a spacious primary suite on the main floor, a chef designed kitchen, big enough for big family gatherings. The living room has banks of windows viewing the arboretum. A true sanctuary! Designed with 2x6'' walls, geothermal heating, on demand water heaters and a solar array that powers the entire farm! Plus extra wide doors. There is even an elevator, for easy access to all of the floors. The recently constructed buildings add a 60x30 workshop/ classic car barn/ hobby center with radiant heat, 16' ceilings and oversized doors (easy RV storage). The 2nd barn is great for equipment storage with 6 bays for easy parking (100x30) and the third barn (100x120) would make a great stable and indoor riding arena with 16' ceiling height and 4 overhead doors. There is plenty of pasture and turnout for horses or other livestock. Woods at the back of the property add more beauty for hiking or riding trails.
Zillow last checked: 8 hours ago
Listing updated: November 19, 2025 at 07:12am
Listed by:
Marian Gregor 734-649-3733,
Keller Williams Ann Arbor Mrkt
Bought with:
Jade Mazzola, 6501383257
@properties Christie's Int'lAA
Source: MichRIC,MLS#: 25045396
Facts & features
Interior
Bedrooms & bathrooms
- Bedrooms: 4
- Bathrooms: 3
- Full bathrooms: 2
- 1/2 bathrooms: 1
- Main level bedrooms: 1
Primary bedroom
- Level: Main
- Area: 238
- Dimensions: 17.00 x 14.00
Bedroom 4
- Level: Upper
- Area: 140
- Dimensions: 14.00 x 10.00
Bathroom 2
- Level: Upper
- Area: 195
- Dimensions: 15.00 x 13.00
Bathroom 3
- Level: Upper
- Area: 126
- Dimensions: 14.00 x 9.00
Dining area
- Level: Main
- Area: 210
- Dimensions: 15.00 x 14.00
Dining room
- Level: Main
- Area: 320
- Dimensions: 20.00 x 16.00
Family room
- Level: Upper
- Area: 464
- Dimensions: 29.00 x 16.00
Kitchen
- Level: Main
- Area: 336
- Dimensions: 21.00 x 16.00
Laundry
- Level: Main
- Area: 35
- Dimensions: 7.00 x 5.00
Living room
- Level: Main
- Area: 300
- Dimensions: 20.00 x 15.00
Office
- Level: Main
- Area: 154
- Dimensions: 14.00 x 11.00
Recreation
- Level: Lower
- Area: 425
- Dimensions: 25.00 x 17.00
Heating
- Forced Air
Cooling
- Central Air, SEER 13 or Greater
Appliances
- Included: Dishwasher, Double Oven, Dryer, Freezer, Microwave, Oven, Range, Refrigerator, Washer, Water Softener Owned
- Laundry: Electric Dryer Hookup, Laundry Room, Main Level
Features
- Ceiling Fan(s), Elevator, LP Tank Rented, Center Island, Eat-in Kitchen, Pantry
- Flooring: Carpet, Ceramic Tile, Tile, Vinyl, Wood
- Windows: Low-Emissivity Windows, Screens, Insulated Windows, Window Treatments
- Basement: Full
- Has fireplace: No
Interior area
- Total structure area: 3,990
- Total interior livable area: 4,502 sqft
- Finished area below ground: 0
Property
Parking
- Total spaces: 4
- Parking features: Garage Faces Side, Garage Door Opener, Attached
- Garage spaces: 4
Accessibility
- Accessibility features: Rocker Light Switches, Accessible Approach with Ramp, 36 Inch Entrance Door, 42 in or + Hallway, Accessible M Flr Half Bath, Accessible Mn Flr Bedroom, Accessible Mn Flr Full Bath, Covered Entrance, Covered Ramp, Lever Door Handles, Low Threshold Shower, Accessible Entrance
Features
- Stories: 2
Lot
- Size: 53.89 Acres
- Dimensions: 318 x 1,325 x 200 x 1,343 x 2,651 x 2656
- Features: Level, Tillable, Wooded, Shrubs/Hedges
Details
- Additional structures: Second Garage, Pole Barn
- Parcel number: 33161630400004
- Zoning description: AG
Construction
Type & style
- Home type: SingleFamily
- Architectural style: Colonial,Craftsman
- Property subtype: Single Family Residence
Materials
- Vinyl Siding
- Roof: Shingle
Condition
- New construction: No
- Year built: 2016
Details
- Builder name: Dangerous Architects and Virgil Clark Construction
- Warranty included: Yes
Utilities & green energy
- Gas: LP Tank Rented
- Sewer: Septic Tank
- Water: Well
Green energy
- Energy generation: Solar
Community & neighborhood
Security
- Security features: Smoke Detector(s)
Location
- Region: Stockbridge
- Subdivision: All your land!
Other
Other facts
- Listing terms: Cash,Conventional
- Road surface type: Paved
Price history
| Date | Event | Price |
|---|---|---|
| 11/18/2025 | Sold | $1,169,000-2.5%$260/sqft |
Source: | ||
| 11/6/2025 | Pending sale | $1,199,000$266/sqft |
Source: | ||
| 10/4/2025 | Contingent | $1,199,000$266/sqft |
Source: | ||
| 8/26/2025 | Price change | $1,199,000-4.1%$266/sqft |
Source: | ||
| 5/31/2025 | Listed for sale | $1,250,000+721.3%$278/sqft |
Source: | ||
Public tax history
| Year | Property taxes | Tax assessment |
|---|---|---|
| 2024 | $9,227 | $464,800 +8.6% |
| 2023 | -- | $428,000 +10.9% |
| 2022 | -- | $385,800 +9.1% |
Find assessor info on the county website
Neighborhood: 49285
Nearby schools
GreatSchools rating
- NAEmma Smith Elementary SchoolGrades: PK-2Distance: 2.9 mi
- 4/10Stockbridge High SchoolGrades: 7-12Distance: 3.2 mi
- 4/10Heritage Elementary SchoolGrades: 3-6Distance: 3 mi

Get pre-qualified for a loan
At Zillow Home Loans, we can pre-qualify you in as little as 5 minutes with no impact to your credit score.An equal housing lender. NMLS #10287.
Sell for more on Zillow
Get a free Zillow Showcase℠ listing and you could sell for .
$1,177,200
2% more+ $23,544
With Zillow Showcase(estimated)
$1,200,744

