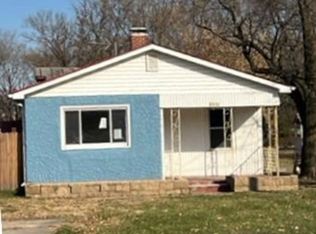Sold
$295,000
2928 Mounds Rd, Anderson, IN 46016
3beds
2,573sqft
Residential, Single Family Residence
Built in 1925
1.25 Acres Lot
$305,900 Zestimate®
$115/sqft
$1,703 Estimated rent
Home value
$305,900
$254,000 - $367,000
$1,703/mo
Zestimate® history
Loading...
Owner options
Explore your selling options
What's special
Welcome home to this beautifully renovated 3-bedroom, 2.5 bath home set on 1.25 acres with a little bit of modern comfort & country charm! This truly move-in-ready home perfectly blends stylish upgrades with functional living. Every inch of this home has been thoughtfully updated: Roof, windows, HVAC, water heater, electrical, siding, kitchen cabinets, countertops, modern vanities in all bathrooms, full suite of new kitchen appliances, all added in 2023! The heart of the home is the showstopping kitchen-featuring a massive island, sleek flat-top stove and oven range, and a farmhouse sink that ties it all together in warm, welcoming style. Retreat to the primary suite, complete with a double vanity, walk-in shower, and spacious walk-in closet. Step out onto the huge back deck, perfect for summer cookouts, weekend gatherings, or simply relaxing under the stars. The detached 2-car garage and expansive yard offer endless potential-whether you're into cars, gardening, play space, or hobbies. This is more than just a house-it's a fresh start with room to grow. Schedule a showing today and discover all that this modern country gem has to offer!
Zillow last checked: 8 hours ago
Listing updated: February 01, 2026 at 12:08am
Listing Provided by:
Patricia McCormick 703-862-0258,
Trueblood Real Estate
Bought with:
Marty Dulworth
RE/MAX Real Estate Solutions
Source: MIBOR as distributed by MLS GRID,MLS#: 22044034
Facts & features
Interior
Bedrooms & bathrooms
- Bedrooms: 3
- Bathrooms: 3
- Full bathrooms: 2
- 1/2 bathrooms: 1
- Main level bathrooms: 2
- Main level bedrooms: 1
Primary bedroom
- Level: Main
- Area: 18106.2 Square Feet
- Dimensions: 12.6x1437
Bedroom 2
- Level: Upper
- Area: 117.42 Square Feet
- Dimensions: 10.3x11.4
Bedroom 3
- Level: Upper
- Area: 133.62 Square Feet
- Dimensions: 10.2x13.1
Bonus room
- Level: Basement
- Area: 126.38 Square Feet
- Dimensions: 10.11x12.5
Dining room
- Level: Main
- Area: 97.02 Square Feet
- Dimensions: 12.6x7.7
Kitchen
- Level: Main
- Area: 184.34 Square Feet
- Dimensions: 12.2x15.11
Living room
- Level: Main
- Area: 285 Square Feet
- Dimensions: 25x11.4
Loft
- Level: Upper
- Area: 116.64 Square Feet
- Dimensions: 8.1x14.4
Office
- Level: Basement
- Area: 150.39 Square Feet
- Dimensions: 11.14x13.5
Heating
- Forced Air, Natural Gas
Cooling
- Central Air
Appliances
- Included: Electric Cooktop, Dishwasher, Dryer, Electric Water Heater, Microwave, Electric Oven, Refrigerator, Washer
- Laundry: In Basement
Features
- Attic Access, Double Vanity, Breakfast Bar, High Ceilings, Kitchen Island, Pantry, Smart Thermostat, Walk-In Closet(s)
- Basement: Finished
- Attic: Access Only
- Number of fireplaces: 1
- Fireplace features: Wood Burning
Interior area
- Total structure area: 2,573
- Total interior livable area: 2,573 sqft
- Finished area below ground: 1,014
Property
Parking
- Total spaces: 2
- Parking features: Detached
- Garage spaces: 2
Features
- Levels: Two
- Stories: 2
- Patio & porch: Covered, Deck
- Fencing: Fenced,Full
Lot
- Size: 1.25 Acres
- Features: Not In Subdivision, Mature Trees
Details
- Parcel number: 481220800002000003
- Special conditions: None,As Is
- Horse amenities: None
Construction
Type & style
- Home type: SingleFamily
- Architectural style: Bungalow
- Property subtype: Residential, Single Family Residence
Materials
- Aluminum Siding
- Foundation: Block, Partial
Condition
- Updated/Remodeled
- New construction: No
- Year built: 1925
Utilities & green energy
- Water: Public
Community & neighborhood
Location
- Region: Anderson
- Subdivision: No Subdivision
Price history
| Date | Event | Price |
|---|---|---|
| 8/11/2025 | Sold | $295,000$115/sqft |
Source: | ||
| 6/29/2025 | Pending sale | $295,000$115/sqft |
Source: | ||
| 6/22/2025 | Price change | $295,000-1.7%$115/sqft |
Source: | ||
| 6/12/2025 | Listed for sale | $300,000+11.1%$117/sqft |
Source: | ||
| 4/14/2023 | Sold | $270,000-6.6%$105/sqft |
Source: | ||
Public tax history
| Year | Property taxes | Tax assessment |
|---|---|---|
| 2024 | $1,554 -16.3% | $148,800 +7.8% |
| 2023 | $1,858 +3.3% | $138,000 +68.1% |
| 2022 | $1,798 +4.3% | $82,100 +5.3% |
Find assessor info on the county website
Neighborhood: 46016
Nearby schools
GreatSchools rating
- 4/10Valley Grove Elementary SchoolGrades: K-4Distance: 1.8 mi
- 5/10Highland Jr High SchoolGrades: 7-8Distance: 3.3 mi
- 3/10Anderson High SchoolGrades: 9-12Distance: 3.1 mi
Schools provided by the listing agent
- Elementary: Valley Grove Elementary School
- Middle: Highland Middle School
- High: Anderson High School
Source: MIBOR as distributed by MLS GRID. This data may not be complete. We recommend contacting the local school district to confirm school assignments for this home.
Get a cash offer in 3 minutes
Find out how much your home could sell for in as little as 3 minutes with a no-obligation cash offer.
Estimated market value$305,900
Get a cash offer in 3 minutes
Find out how much your home could sell for in as little as 3 minutes with a no-obligation cash offer.
Estimated market value
$305,900
