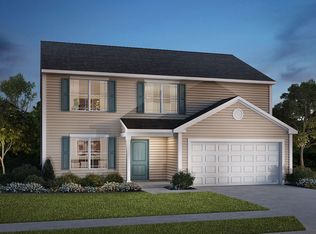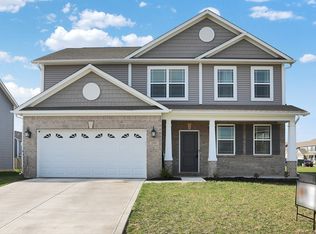Sold
$345,000
2928 Pointe Bay Rd, Indianapolis, IN 46229
4beds
2,826sqft
Residential, Single Family Residence
Built in 2021
6,969.6 Square Feet Lot
$352,000 Zestimate®
$122/sqft
$2,387 Estimated rent
Home value
$352,000
$327,000 - $377,000
$2,387/mo
Zestimate® history
Loading...
Owner options
Explore your selling options
What's special
Nestled at 2928 Pointe Bay RD, INDIANAPOLIS, IN, this single-family residence in Marion County presents an attractive property in great condition. Built in 2021, it offers a contemporary living experience. Imagine starting your day in a bathroom designed for rejuvenation, featuring a double vanity that provides ample space and a walk-in shower that offers a spa-like experience. The kitchen is a culinary dream, showcasing shaker cabinets that exude modern elegance, Quarts countertops that offer both durability and beauty, and a backsplash that adds a touch of sophistication. Step outside onto the patio to enjoy the outdoors, perfect for entertaining or simply relaxing. This home offers the convenience of a laundry room, making household chores easier. The walk-in closet provides generous storage space, helping to keep your belongings organized. With 2826 square feet of living area on a 7057 square feet lot, this two-story home includes four bedrooms and two full bathrooms, plus one half bathroom, providing ample space for comfortable living. This Indianapolis residence is ready to welcome you home.
Zillow last checked: 8 hours ago
Listing updated: October 30, 2025 at 03:32pm
Listing Provided by:
Rajwinder Kaur 317-985-1333,
Diamond Realty, Inc
Bought with:
Frantso Laguerre
F.C. Tucker Company
Source: MIBOR as distributed by MLS GRID,MLS#: 22057181
Facts & features
Interior
Bedrooms & bathrooms
- Bedrooms: 4
- Bathrooms: 3
- Full bathrooms: 2
- 1/2 bathrooms: 1
- Main level bathrooms: 1
Primary bedroom
- Level: Upper
- Area: 320 Square Feet
- Dimensions: 20x16
Bedroom 2
- Level: Upper
- Area: 154 Square Feet
- Dimensions: 14x11
Bedroom 3
- Level: Upper
- Area: 144 Square Feet
- Dimensions: 12x12
Bedroom 4
- Level: Upper
- Area: 120 Square Feet
- Dimensions: 12x10
Dining room
- Level: Main
- Area: 100 Square Feet
- Dimensions: 10x10
Great room
- Level: Main
- Area: 256 Square Feet
- Dimensions: 16x16
Kitchen
- Level: Main
- Area: 143 Square Feet
- Dimensions: 13x11
Loft
- Level: Upper
- Area: 208 Square Feet
- Dimensions: 16x13
Sitting room
- Level: Main
- Area: 121 Square Feet
- Dimensions: 11x11
Heating
- Natural Gas
Cooling
- Central Air
Appliances
- Included: Microwave, Refrigerator, Washer, Dryer, Dishwasher
- Laundry: Laundry Room
Features
- Walk-In Closet(s)
- Has basement: No
Interior area
- Total structure area: 2,826
- Total interior livable area: 2,826 sqft
Property
Parking
- Total spaces: 2
- Parking features: Attached
- Attached garage spaces: 2
Features
- Levels: Two
- Stories: 2
Lot
- Size: 6,969 sqft
Details
- Parcel number: 490827129015008700
- Horse amenities: None
Construction
Type & style
- Home type: SingleFamily
- Architectural style: Traditional
- Property subtype: Residential, Single Family Residence
Materials
- Vinyl Siding
- Foundation: Slab
Condition
- New construction: No
- Year built: 2021
Utilities & green energy
- Water: Public
Community & neighborhood
Security
- Security features: Smoke Detector(s)
Location
- Region: Indianapolis
- Subdivision: The Pointe
HOA & financial
HOA
- Has HOA: Yes
- HOA fee: $400 annually
Price history
| Date | Event | Price |
|---|---|---|
| 10/29/2025 | Sold | $345,000-1.4%$122/sqft |
Source: | ||
| 10/5/2025 | Pending sale | $350,000$124/sqft |
Source: | ||
| 8/19/2025 | Listed for sale | $350,000+32.8%$124/sqft |
Source: | ||
| 12/15/2021 | Sold | $263,560$93/sqft |
Source: Public Record Report a problem | ||
Public tax history
| Year | Property taxes | Tax assessment |
|---|---|---|
| 2024 | $3,333 +7.7% | $287,200 -0.9% |
| 2023 | $3,096 +102412.6% | $289,800 +3.6% |
| 2022 | $3 | $279,600 +139700% |
Find assessor info on the county website
Neighborhood: Far Eastside
Nearby schools
GreatSchools rating
- 3/10Stonybrook Middle School (7-8)Grades: 5-8Distance: 0.3 mi
- 2/10Warren Central High SchoolGrades: 9-12Distance: 2 mi
- 4/10Sunny Heights Elementary SchoolGrades: K-4Distance: 0.3 mi
Get a cash offer in 3 minutes
Find out how much your home could sell for in as little as 3 minutes with a no-obligation cash offer.
Estimated market value$352,000
Get a cash offer in 3 minutes
Find out how much your home could sell for in as little as 3 minutes with a no-obligation cash offer.
Estimated market value
$352,000

