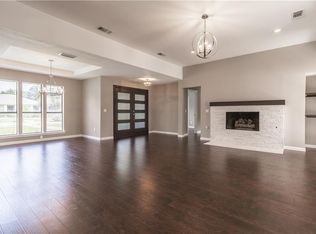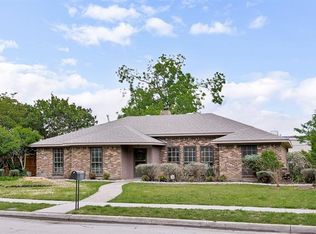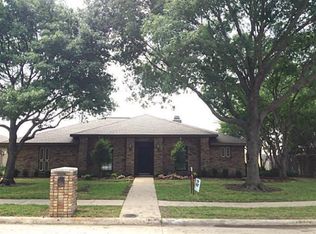Sold
Price Unknown
2928 Regal Rd, Plano, TX 75075
3beds
1,882sqft
Single Family Residence
Built in 1979
10,454.4 Square Feet Lot
$420,400 Zestimate®
$--/sqft
$2,825 Estimated rent
Home value
$420,400
$399,000 - $446,000
$2,825/mo
Zestimate® history
Loading...
Owner options
Explore your selling options
What's special
Incredibly updated and in the heart of Plano with convenient access to PGBT and desirable Plano ISD schools! Fresh paint throughout delivers a bright, modern finish. The vaulted ceilings of the primary living area give the space an open and inviting feel. Exposed wood beams in the ceiling and a gas fireplace add character to the space. Laminate flooring runs through the common areas, adding durability and style to the home. Escape to the private primary suite - you'll start your day on a high note every morning in the updated shower with rainfall head and body sprayers. Take in the private backyard from the comfort of the covered patio. A fully enclosed privacy fence offers peace of mind, adding both security and seclusion to the home. The updates don't stop with cosmetics - enjoy the peace of mind of purchasing a home where, unlike many other homes of similar age in the area, it has been fully replumbed with PVC pipes, one of the most expensive projects that homes in this area are facing right now. Additionally, foundation repairs have already been completed, and come with a lifetime transferrable warranty, and a new electric panel has been installed, giving you even more long-term peace of mind! The entire garage door assembly was recently replaced, a French drain system was installed in the backyard, and most of the other major systems were updated in the last several years.
Zillow last checked: 8 hours ago
Listing updated: August 26, 2025 at 12:11pm
Listed by:
Todd Tramonte 0515613 214-216-2161,
Market Experts Realty 214-216-2161,
Jeremy Payne 0697384 972-269-5074,
Market Experts Realty
Bought with:
Shelly Palmer
Regal, REALTORS
Source: NTREIS,MLS#: 20944896
Facts & features
Interior
Bedrooms & bathrooms
- Bedrooms: 3
- Bathrooms: 2
- Full bathrooms: 2
Primary bedroom
- Features: Ceiling Fan(s), Dual Sinks, Double Vanity, En Suite Bathroom, Separate Shower, Walk-In Closet(s)
- Level: First
- Dimensions: 16 x 14
Bedroom
- Level: First
- Dimensions: 12 x 11
Bedroom
- Level: First
- Dimensions: 11 x 11
Breakfast room nook
- Level: First
- Dimensions: 9 x 7
Kitchen
- Features: Breakfast Bar, Granite Counters, Walk-In Pantry
- Level: First
- Dimensions: 11 x 7
Living room
- Features: Ceiling Fan(s), Fireplace
- Level: First
- Dimensions: 18 x 18
Living room
- Features: Ceiling Fan(s)
- Level: First
- Dimensions: 12 x 11
Utility room
- Features: Utility Room
- Level: First
- Dimensions: 6 x 5
Heating
- Central, Natural Gas
Cooling
- Central Air, Ceiling Fan(s), Electric
Appliances
- Included: Some Gas Appliances, Dishwasher, Gas Cooktop, Disposal, Gas Oven, Microwave, Plumbed For Gas
- Laundry: Washer Hookup, Electric Dryer Hookup, Laundry in Utility Room
Features
- Decorative/Designer Lighting Fixtures, Double Vanity, High Speed Internet, Open Floorplan, Pantry, Cable TV, Vaulted Ceiling(s), Walk-In Closet(s)
- Flooring: Laminate, Tile
- Windows: Window Coverings
- Has basement: No
- Number of fireplaces: 1
- Fireplace features: Gas, Gas Log, Gas Starter, Living Room, Masonry
Interior area
- Total interior livable area: 1,882 sqft
Property
Parking
- Total spaces: 2
- Parking features: Door-Multi, Door-Single, Driveway, Garage, Garage Faces Rear
- Attached garage spaces: 2
- Has uncovered spaces: Yes
Features
- Levels: One
- Stories: 1
- Patio & porch: Patio, Covered
- Exterior features: Private Yard
- Pool features: None
- Fencing: Back Yard,Privacy,Wood
Lot
- Size: 10,454 sqft
- Features: Interior Lot, Landscaped, Level, Sprinkler System, Few Trees
Details
- Parcel number: R039600200301
Construction
Type & style
- Home type: SingleFamily
- Architectural style: Traditional,Detached
- Property subtype: Single Family Residence
Materials
- Brick
- Foundation: Slab
- Roof: Composition,Shingle
Condition
- Year built: 1979
Utilities & green energy
- Sewer: Public Sewer
- Water: Public
- Utilities for property: Electricity Connected, Natural Gas Available, Sewer Available, Separate Meters, Underground Utilities, Water Available, Cable Available
Community & neighborhood
Community
- Community features: Sidewalks, Curbs
Location
- Region: Plano
- Subdivision: Prairie Creek Estates Sec II
Other
Other facts
- Listing terms: Cash,Conventional,FHA,VA Loan
Price history
| Date | Event | Price |
|---|---|---|
| 8/13/2025 | Sold | -- |
Source: NTREIS #20944896 Report a problem | ||
| 7/17/2025 | Pending sale | $430,000$228/sqft |
Source: NTREIS #20944896 Report a problem | ||
| 7/10/2025 | Contingent | $430,000$228/sqft |
Source: NTREIS #20944896 Report a problem | ||
| 7/3/2025 | Price change | $430,000-1.1%$228/sqft |
Source: NTREIS #20944896 Report a problem | ||
| 6/20/2025 | Price change | $435,000-1.1%$231/sqft |
Source: NTREIS #20944896 Report a problem | ||
Public tax history
| Year | Property taxes | Tax assessment |
|---|---|---|
| 2025 | -- | $407,962 +3.1% |
| 2024 | $5,223 +9.3% | $395,692 +8.3% |
| 2023 | $4,778 | $365,476 +10% |
Find assessor info on the county website
Neighborhood: Silverwood
Nearby schools
GreatSchools rating
- 6/10Weatherford Elementary SchoolGrades: PK-5Distance: 0.1 mi
- 8/10Wilson Middle SchoolGrades: 6-8Distance: 1.2 mi
- 5/10Plano Senior High SchoolGrades: 11-12Distance: 0.5 mi
Schools provided by the listing agent
- Elementary: Weatherfor
- Middle: Wilson
- High: Vines
- District: Plano ISD
Source: NTREIS. This data may not be complete. We recommend contacting the local school district to confirm school assignments for this home.
Get a cash offer in 3 minutes
Find out how much your home could sell for in as little as 3 minutes with a no-obligation cash offer.
Estimated market value
$420,400


