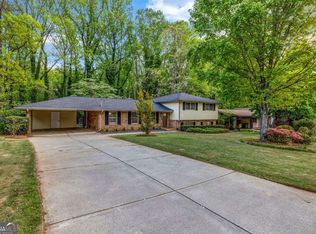Closed
$670,000
2929 Country Squire Ln, Decatur, GA 30033
4beds
--sqft
Single Family Residence
Built in 1966
0.3 Acres Lot
$694,100 Zestimate®
$--/sqft
$2,967 Estimated rent
Home value
$694,100
$659,000 - $729,000
$2,967/mo
Zestimate® history
Loading...
Owner options
Explore your selling options
What's special
"Peace & Quiet" Guaranteed at this Sprawling Ranch over Finished Basement in the Sweet Laurel Ridge neighborhood. Discover the charm of this meticulously maintained home as you step up to the 4 bedroom, 3 renovated bath retreat. As you enter the inviting foyer, it graciously leads you to the spacious living room flooded with natural light, perfect for gatherings of any size. A well-appointed dining room flows seamlessly into the classic eat-in kitchen, offering picturesque views of its private backyard and screened porch. Cozy up by the wood-burning fireplace in the family room, just steps away from the heart of the home. Experience the ultimate relaxation in the spacious & serene screened porch & back deck that perch over the private, fenced in, super flat backyard. Head back inside (won't be easy, it's pretty relaxing out there) & down the hallway to main floor's beds/bath. The luxurious primary suite boasts a newly renovated, double vanity, spa-worthy bathroom. Two additional guest bedrooms w/renovated jack & jill bath occupy the opposite side of the hallway. Finishing off the first floor is the large laundry room/mud room that sits directly off of the kitchen. Venture down the stairs to the versatile finished terrace level, featuring a guest bedroom with an attached renovated full bathroom. The spacious living area offers endless possibility? Glass sliding doors provide private access to the lush backyard oasis, complemented by a separate patio for outdoor enjoyment. A two car carport makes it convenient to shelter the cars and humans w/its side door that provides easy "covered" access to the kitchen! This gem of a home is conveniently located down the street from Druid Hills Middle School AND Laurel Ridge Elementary School. Quick access out of the neighborhood to 285, 78, Lawrenceville Hwy AND the up-coming high end "Lula Hills" mixed use development. Local swim & tennis clubs are just around the corner too! Can't beat it.
Zillow last checked: 8 hours ago
Listing updated: May 29, 2024 at 09:45am
Listed by:
Jennifer T Newman 404-316-5265,
Keller Williams Realty
Bought with:
Rick E Baldwin, 349294
Keller Williams Realty
Source: GAMLS,MLS#: 10291590
Facts & features
Interior
Bedrooms & bathrooms
- Bedrooms: 4
- Bathrooms: 3
- Full bathrooms: 3
- Main level bathrooms: 2
- Main level bedrooms: 3
Heating
- Forced Air, Natural Gas
Cooling
- Central Air
Appliances
- Included: Dishwasher, Disposal, Gas Water Heater, Refrigerator
- Laundry: In Kitchen
Features
- Other, Roommate Plan
- Flooring: Hardwood
- Basement: Bath/Stubbed,Daylight,Exterior Entry,Finished,Interior Entry
- Number of fireplaces: 1
- Fireplace features: Family Room
- Common walls with other units/homes: No Common Walls
Interior area
- Total structure area: 0
- Finished area above ground: 0
- Finished area below ground: 0
Property
Parking
- Parking features: Carport
- Has carport: Yes
Features
- Levels: One
- Stories: 1
- Exterior features: Garden
- Body of water: None
Lot
- Size: 0.30 Acres
- Features: Level
- Residential vegetation: Wooded
Details
- Parcel number: 18 146 02 065
Construction
Type & style
- Home type: SingleFamily
- Architectural style: Brick 4 Side,Ranch
- Property subtype: Single Family Residence
Materials
- Brick
- Roof: Composition
Condition
- Resale
- New construction: No
- Year built: 1966
Utilities & green energy
- Sewer: Public Sewer
- Water: Public
- Utilities for property: None
Green energy
- Energy efficient items: Thermostat
Community & neighborhood
Community
- Community features: None
Location
- Region: Decatur
- Subdivision: Country Squire
HOA & financial
HOA
- Has HOA: No
- Services included: None
Other
Other facts
- Listing agreement: Exclusive Agency
Price history
| Date | Event | Price |
|---|---|---|
| 5/29/2024 | Sold | $670,000+5.5% |
Source: | ||
| 5/8/2024 | Pending sale | $635,000 |
Source: | ||
| 5/2/2024 | Listed for sale | $635,000+61.2% |
Source: | ||
| 5/18/2018 | Sold | $393,900+3.7% |
Source: | ||
| 4/13/2018 | Pending sale | $379,900 |
Source: Atlanta Fine Homes Sotheby's International Realty #5993879 Report a problem | ||
Public tax history
| Year | Property taxes | Tax assessment |
|---|---|---|
| 2025 | $13,177 +114.3% | $291,440 +38.8% |
| 2024 | $6,150 +11.9% | $210,040 +1.1% |
| 2023 | $5,495 +7.6% | $207,840 +25.8% |
Find assessor info on the county website
Neighborhood: North Decatur
Nearby schools
GreatSchools rating
- 6/10Laurel Ridge Elementary SchoolGrades: PK-5Distance: 0.6 mi
- 5/10Druid Hills Middle SchoolGrades: 6-8Distance: 0.3 mi
- 6/10Druid Hills High SchoolGrades: 9-12Distance: 3.4 mi
Schools provided by the listing agent
- Elementary: Laurel Ridge
- Middle: Druid Hills
- High: Druid Hills
Source: GAMLS. This data may not be complete. We recommend contacting the local school district to confirm school assignments for this home.
Get a cash offer in 3 minutes
Find out how much your home could sell for in as little as 3 minutes with a no-obligation cash offer.
Estimated market value$694,100
Get a cash offer in 3 minutes
Find out how much your home could sell for in as little as 3 minutes with a no-obligation cash offer.
Estimated market value
$694,100
