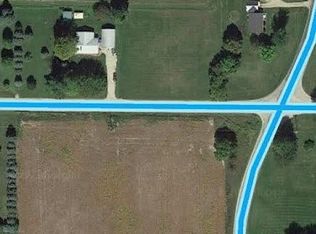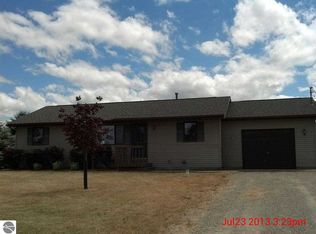Sold for $225,000
$225,000
2929 E Millbrook Rd, Mount Pleasant, MI 48858
3beds
1,755sqft
Single Family Residence
Built in 1965
1.87 Acres Lot
$232,700 Zestimate®
$128/sqft
$1,482 Estimated rent
Home value
$232,700
$221,000 - $244,000
$1,482/mo
Zestimate® history
Loading...
Owner options
Explore your selling options
What's special
This delightful ranch-style home harmonizes rural tranquillity with the convenience of nearby town amenities. Set amid sprawling greenery and mature trees, this sunlit abode features three well-appointed bedrooms and two stylishly functional bathrooms. The heart of this home is its spacious kitchen, where warm wood cabinets and expansive windows create a bright atmosphere for culinary delights. Adjacent, the welcoming living room offers a serene view of the vibrant landscape and a charming fireplace, perfect for cozy evenings. A standout feature is the generous 26x36 detached garage, ideal for storage or a creative workshop space. Additionally, a quaint outbuilding and metal shed enhance the property's versatility. Whether you're working from home or seeking a peaceful retreat, this home provides ample space to suit your needs. Bask in the serene, rural charm of this captivating property and embrace a lifestyle of comfort and simplicity.
Zillow last checked: 8 hours ago
Listing updated: November 07, 2025 at 09:47am
Listed by:
Tricia Boerma 989-560-5779,
BOERMA REALTY, LLC 989-560-5779
Bought with:
Non Member Office
NON-MLS MEMBER OFFICE
Source: NGLRMLS,MLS#: 1938503
Facts & features
Interior
Bedrooms & bathrooms
- Bedrooms: 3
- Bathrooms: 2
- Full bathrooms: 1
- 3/4 bathrooms: 1
- Main level bathrooms: 2
- Main level bedrooms: 3
Primary bedroom
- Level: Main
- Area: 132
- Dimensions: 11 x 12
Bedroom 2
- Level: Main
- Area: 150
- Dimensions: 10 x 15
Bedroom 3
- Level: Main
- Area: 99
- Dimensions: 11 x 9
Primary bathroom
- Features: Shared
Dining room
- Level: Main
- Area: 70
- Dimensions: 7 x 10
Kitchen
- Level: Main
- Area: 182
- Dimensions: 14 x 13
Living room
- Level: Main
- Area: 260
- Dimensions: 20 x 13
Heating
- Hot Water, Natural Gas, Fireplace(s)
Appliances
- Included: Refrigerator, Oven/Range, Dishwasher, Washer, Dryer
- Laundry: Main Level
Features
- Drywall, Cable TV
- Flooring: Carpet, Wood, Tile
- Basement: Full
- Has fireplace: Yes
Interior area
- Total structure area: 1,755
- Total interior livable area: 1,755 sqft
- Finished area above ground: 1,755
- Finished area below ground: 0
Property
Parking
- Total spaces: 2
- Parking features: Detached, Stone
- Garage spaces: 2
Accessibility
- Accessibility features: None
Features
- Patio & porch: Covered
- Has view: Yes
- View description: Countryside View
- Waterfront features: None
Lot
- Size: 1.87 Acres
- Dimensions: 412.5 x 197.99
- Features: Wooded, Level, Metes and Bounds
Details
- Additional structures: Shed(s)
- Parcel number: 140334001300
- Zoning description: Residential
- Special conditions: Estate
Construction
Type & style
- Home type: SingleFamily
- Architectural style: Ranch
- Property subtype: Single Family Residence
Materials
- Frame, Vinyl Siding
- Foundation: Block
- Roof: Asphalt
Condition
- New construction: No
- Year built: 1965
Utilities & green energy
- Sewer: Private Sewer
- Water: Private
Community & neighborhood
Community
- Community features: None
Location
- Region: Mount Pleasant
- Subdivision: None
HOA & financial
HOA
- Services included: None
Other
Other facts
- Listing agreement: Exclusive Right Sell
- Price range: $225K - $225K
- Listing terms: Conventional,Cash,FHA,MSHDA,USDA Loan,VA Loan
- Road surface type: Gravel
Price history
| Date | Event | Price |
|---|---|---|
| 11/7/2025 | Sold | $225,000-8.1%$128/sqft |
Source: | ||
| 10/31/2025 | Pending sale | $244,900$140/sqft |
Source: | ||
| 9/18/2025 | Price change | $244,900-5.8%$140/sqft |
Source: | ||
| 9/11/2025 | Listed for sale | $259,900$148/sqft |
Source: | ||
Public tax history
| Year | Property taxes | Tax assessment |
|---|---|---|
| 2025 | -- | $93,400 +8.4% |
| 2024 | $2,019 | $86,200 +9% |
| 2023 | -- | $79,100 +9.4% |
Find assessor info on the county website
Neighborhood: 48858
Nearby schools
GreatSchools rating
- NAVowles SchoolGrades: PK-2Distance: 2.2 mi
- 6/10Mt Pleasant Middle SchoolGrades: 6-8Distance: 3.3 mi
- 9/10Mt. Pleasant Senior High SchoolGrades: 9-12Distance: 3 mi
Schools provided by the listing agent
- District: Mount Pleasant City School District
Source: NGLRMLS. This data may not be complete. We recommend contacting the local school district to confirm school assignments for this home.
Get pre-qualified for a loan
At Zillow Home Loans, we can pre-qualify you in as little as 5 minutes with no impact to your credit score.An equal housing lender. NMLS #10287.

