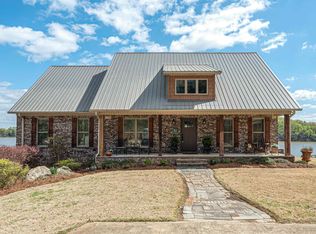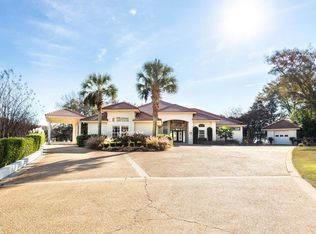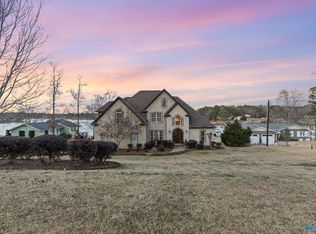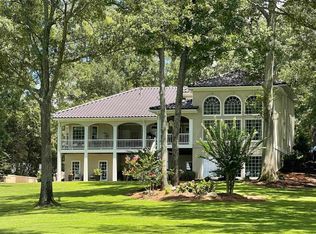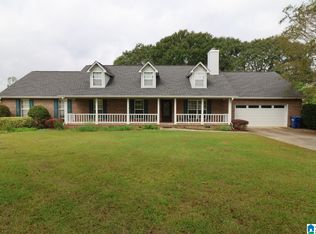WOW! A lake home with its own private island! Zip line right over plus almost 600' of shoreline with 1.5+/- acres. AMAZING all brick home with 1.5 stories on a basement. Split bedroom design, hardwood floors, dining room, stacked stone fireplace with amazing views of the lake, walk through tile shower in master bath with separate vanities and w/d in extra master closet. So many unique and amazing features! The kitchen is EXTRAORDINARY! Any chef's delight. Plenty of cooking space, island, walk in pantry, prep sink, bill desk and more- all with views of the lake. Step outside to composite decking for low maintenance, fireplace on the screened porch, and more. Home comes with 4 stage UV water filtration system & whole house generator.The main level has 3BR/2.5BA, upstairs has 2BR/1BA and the basement is made for FUN! Basement has game room, study, home theatre, bedroom and bath, spare small room, workshop, and storage galore! You have to see this private escape on Logan Martin Lake!
Contingent
Price cut: $50K (1/2)
$1,350,000
2929 Hamilton Rd, Pell City, AL 35128
6beds
5,358sqft
Est.:
Single Family Residence
Built in 2007
1.53 Acres Lot
$1,259,800 Zestimate®
$252/sqft
$-- HOA
What's special
Private islandStacked stone fireplaceDining roomComposite deckingMaster bathSeparate vanitiesGame room
- 246 days |
- 566 |
- 13 |
Zillow last checked: 8 hours ago
Listing updated: February 19, 2026 at 05:22pm
Listed by:
Nicole Anderson 205-753-0225,
Lake Homes Realty of West Alabama
Source: GALMLS,MLS#: 21422554
Facts & features
Interior
Bedrooms & bathrooms
- Bedrooms: 6
- Bathrooms: 5
- Full bathrooms: 4
- 1/2 bathrooms: 1
Rooms
- Room types: Bedroom, Breakfast Room (ROOM), Den/Family (ROOM), Dining Room, Bathroom, Kitchen, Master Bathroom, Master Bedroom, Office/Study (ROOM)
Primary bedroom
- Level: First
Bedroom 1
- Level: First
Bedroom 2
- Level: First
Bedroom 3
- Level: Second
Bedroom 4
- Level: Basement
Primary bathroom
- Level: First
Bathroom 1
- Level: First
Dining room
- Level: First
Family room
- Level: Basement
Kitchen
- Features: Stone Counters, Breakfast Bar, Eat-in Kitchen, Kitchen Island, Pantry
- Level: First
Living room
- Level: First
Basement
- Area: 1800
Office
- Level: First
Heating
- Central, Natural Gas, Heat Pump, Propane
Cooling
- Central Air, Electric, Heat Pump, Ceiling Fan(s)
Appliances
- Included: Convection Oven, Gas Cooktop, Dishwasher, Disposal, Ice Maker, Microwave, Self Cleaning Oven, Refrigerator, Stainless Steel Appliance(s), Gas Water Heater, Tankless Water Heater
- Laundry: Electric Dryer Hookup, Sink, Washer Hookup, Main Level, Laundry Room, Laundry (ROOM), Yes
Features
- Recessed Lighting, Split Bedroom, Workshop (INT), Cathedral/Vaulted, Crown Molding, Tray Ceiling(s), Soaking Tub, Separate Shower, Sitting Area in Master, Split Bedrooms, Tub/Shower Combo, Walk-In Closet(s)
- Flooring: Carpet, Hardwood, Tile
- Windows: Window Treatments, Double Pane Windows
- Basement: Full,Partially Finished,Daylight,Concrete
- Attic: Other,Yes
- Number of fireplaces: 1
- Fireplace features: Gas Starter, Stone, Family Room, Outdoors, Gas
Interior area
- Total interior livable area: 5,358 sqft
- Finished area above ground: 3,858
- Finished area below ground: 1,500
Video & virtual tour
Property
Parking
- Total spaces: 2
- Parking features: Attached, Driveway, Parking (MLVL), Garage Faces Side
- Attached garage spaces: 2
- Has uncovered spaces: Yes
Accessibility
- Accessibility features: Accessible Doors
Features
- Levels: One and One Half
- Stories: 1.5
- Patio & porch: Covered, Open (PATIO), Patio, Porch, Covered (DECK), Open (DECK), Screened (DECK), Deck
- Exterior features: Dock
- Pool features: None
- Has water view: Yes
- Water view: Water
- On waterfront: Yes
- Waterfront features: Waterfront
- Body of water: Logan Martin
- Frontage length: 549
Lot
- Size: 1.53 Acres
- Features: Acreage, Cul-De-Sac, Few Trees
Details
- Additional structures: Boat House, Storage
- Parcel number: 2902100001006.002
- Special conditions: N/A
- Other equipment: Home Theater
Construction
Type & style
- Home type: SingleFamily
- Property subtype: Single Family Residence
Materials
- Brick, Brick Over Foundation, Shingle Siding
- Foundation: Basement
Condition
- Year built: 2007
Utilities & green energy
- Electric: Generator
- Sewer: Septic Tank
- Water: Well
- Utilities for property: Underground Utilities
Green energy
- Energy efficient items: Thermostat, Ridge Vent, Radiant Barrier Decking
Community & HOA
Community
- Features: Boats-Motorized Allowed, Fishing, Skiing Allowed, Swimming Allowed, Boat Slip, Water Access
- Security: Safe Room/Storm Cellar
- Subdivision: Sunrise Pointe
Location
- Region: Pell City
Financial & listing details
- Price per square foot: $252/sqft
- Tax assessed value: $826,170
- Annual tax amount: $2,290
- Price range: $1.4M - $1.4M
- Date on market: 6/19/2025
- Road surface type: Gravel, Paved
Estimated market value
$1,259,800
$1.20M - $1.32M
$3,673/mo
Price history
Price history
| Date | Event | Price |
|---|---|---|
| 2/2/2026 | Contingent | $1,350,000$252/sqft |
Source: | ||
| 1/2/2026 | Price change | $1,350,000-3.6%$252/sqft |
Source: | ||
| 11/4/2025 | Price change | $1,400,000-9.7%$261/sqft |
Source: | ||
| 8/12/2025 | Price change | $1,550,000-3.1%$289/sqft |
Source: | ||
| 6/19/2025 | Listed for sale | $1,600,000+822.2%$299/sqft |
Source: | ||
| 4/12/2007 | Sold | $173,500+33.5%$32/sqft |
Source: Public Record Report a problem | ||
| 8/29/2005 | Sold | $130,000$24/sqft |
Source: Public Record Report a problem | ||
Public tax history
Public tax history
| Year | Property taxes | Tax assessment |
|---|---|---|
| 2024 | $2,290 -6.8% | $82,620 -1.7% |
| 2023 | $2,457 +11% | $84,020 +10.9% |
| 2022 | $2,213 | $75,760 +11% |
| 2021 | -- | $68,260 |
| 2020 | $1,672 | $68,260 |
| 2019 | $1,672 +9.8% | $68,260 +9.8% |
| 2018 | $1,523 | $62,160 |
| 2017 | -- | $62,160 -0.8% |
| 2016 | -- | $62,640 |
| 2015 | -- | $62,640 -1.7% |
| 2014 | -- | $63,720 |
| 2013 | -- | $63,720 |
| 2012 | -- | $63,720 |
| 2011 | -- | $63,720 +0.1% |
| 2010 | -- | $63,640 |
| 2009 | -- | $63,640 +42.4% |
| 2008 | -- | $44,700 |
Find assessor info on the county website
BuyAbility℠ payment
Est. payment
$7,423/mo
Principal & interest
$6962
Property taxes
$461
Climate risks
Neighborhood: 35128
Nearby schools
GreatSchools rating
- 5/10Williams Intermediate SchoolGrades: 5-6Distance: 2.9 mi
- NADuran SouthGrades: 7Distance: 4.1 mi
- 4/10Pell City High SchoolGrades: 9-12Distance: 4.7 mi
Schools provided by the listing agent
- Elementary: Iola Roberts
- Middle: Duran
- High: Pell City
Source: GALMLS. This data may not be complete. We recommend contacting the local school district to confirm school assignments for this home.
