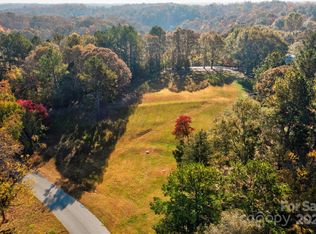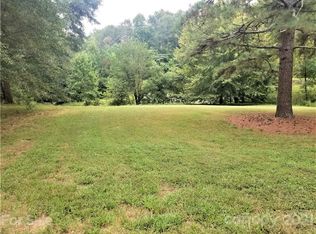Unique hilltop French Provincial home with spectacular 3 story spiral staircase. New roof 2011, new tile floors on main floor. Master suite with fireplace and luxurious master bath with an impressive master closet. Studio and 1/2 bath off 3 car garage is heated and cooled. Large Media / Family Center with wet bar and 1/2 bath. Spacious kitchen with island and breakfast area plus extra large open custom pantry. Lots of outdoor living space and privacy with front views of pond. Lush landscaping and circular stone drive. Loft area on second floor opens to view of pond.
This property is off market, which means it's not currently listed for sale or rent on Zillow. This may be different from what's available on other websites or public sources.


