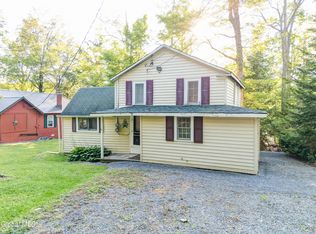Closed
$320,000
293 Bear Gulch Road, Summit, NY 12175
3beds
842sqft
Single Family Residence, Residential
Built in 1950
8,276.4 Square Feet Lot
$319,500 Zestimate®
$380/sqft
$1,765 Estimated rent
Home value
$319,500
Estimated sales range
Not available
$1,765/mo
Zestimate® history
Loading...
Owner options
Explore your selling options
What's special
Escape to the lake with this inviting 3-bedroom, 2-bath home with direct lake frontage. A spacious deck spans the lakeside, offering the perfect space for outdoor dining, entertaining, or simply taking in the serene views. Inside, the open floor plan features warm wood tones, vaulted ceilings, and large windows that frame the water. The spacious lot leads to a private dock, ideal for swimming, boating, and relaxing by the water's edge. Whether you're hosting or unwinding, this home delivers the ultimate lakeside retreat.
Zillow last checked: 8 hours ago
Listing updated: September 09, 2025 at 01:32pm
Listed by:
Matthew Loder 518-378-1235,
Country Boy Realty
Bought with:
Christy L Dahms, 37DA1114523
Charlotteville Realty
Source: Global MLS,MLS#: 202523247
Facts & features
Interior
Bedrooms & bathrooms
- Bedrooms: 3
- Bathrooms: 2
- Full bathrooms: 2
Bedroom
- Level: First
Bedroom
- Level: First
Bedroom
- Level: Second
Full bathroom
- Level: First
Full bathroom
- Level: First
Dining room
- Description: Area
- Level: First
Kitchen
- Level: First
Living room
- Level: First
Heating
- Propane, Space Heater
Cooling
- None
Appliances
- Included: Microwave, Range, Refrigerator
Features
- High Speed Internet, Cathedral Ceiling(s)
- Flooring: Carpet
- Basement: Pillar/Post/Pier
Interior area
- Total structure area: 842
- Total interior livable area: 842 sqft
- Finished area above ground: 842
- Finished area below ground: 0
Property
Parking
- Total spaces: 5
- Parking features: Driveway
- Has uncovered spaces: Yes
Features
- Patio & porch: Deck
- Exterior features: None
- Has view: Yes
- View description: Lake, Water
- Has water view: Yes
- Water view: Lake,Water
- Waterfront features: Lake Front
- Body of water: Bear Gulch Lake
Lot
- Size: 8,276 sqft
- Features: Road Frontage, Views, Waterfront
Details
- Additional structures: Shed(s)
- Parcel number: 434800 100.4314
- Special conditions: Standard
Construction
Type & style
- Home type: SingleFamily
- Architectural style: Cottage
- Property subtype: Single Family Residence, Residential
Materials
- Vinyl Siding
- Foundation: Pillar/Post/Pier
- Roof: Shingle,Asphalt
Condition
- New construction: No
- Year built: 1950
Utilities & green energy
- Electric: 100 Amp Service
- Sewer: Septic Tank
- Water: Shared Well
Community & neighborhood
Location
- Region: Summit
Price history
| Date | Event | Price |
|---|---|---|
| 9/9/2025 | Sold | $320,000-1.5%$380/sqft |
Source: | ||
| 8/28/2025 | Pending sale | $325,000$386/sqft |
Source: | ||
| 8/6/2025 | Listed for sale | $325,000+441.7%$386/sqft |
Source: | ||
| 8/5/1999 | Sold | $60,000$71/sqft |
Source: Public Record Report a problem | ||
Public tax history
| Year | Property taxes | Tax assessment |
|---|---|---|
| 2024 | -- | $56,700 |
| 2023 | -- | $56,700 |
| 2022 | -- | $56,700 +16.5% |
Find assessor info on the county website
Neighborhood: 12175
Nearby schools
GreatSchools rating
- 6/10Joseph B Radez Elementary SchoolGrades: 3-5Distance: 3.4 mi
- 3/10William H Golding Middle SchoolGrades: 6-9Distance: 7.8 mi
- 4/10Cobleskill Richmondville High SchoolGrades: 9-12Distance: 5.2 mi
