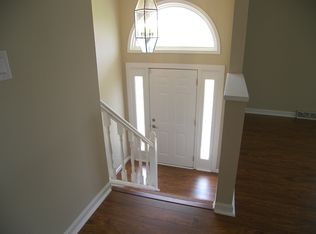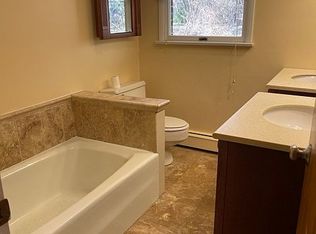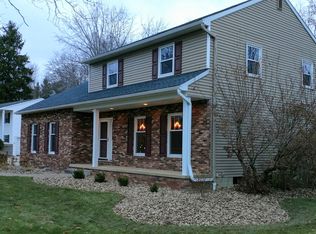Sold for $350,000
$350,000
293 Boston Mills Rd, Hudson, OH 44236
4beds
1,978sqft
Single Family Residence
Built in 1971
0.54 Acres Lot
$380,500 Zestimate®
$177/sqft
$2,974 Estimated rent
Home value
$380,500
$361,000 - $400,000
$2,974/mo
Zestimate® history
Loading...
Owner options
Explore your selling options
What's special
Move-in ready home with 4 bedrooms and 3 FULL baths. Yes, you read that right! Almost 2000 sq ft of total living area, situated on over a 1/2 acre, just seconds to downtown Hudson. Easy 1-floor living with a nicely-updated kitchen, dining, living room, sunroom, 3 bedrooms, and 2 full baths on the main floor. The lower level has a family room with fireplace, plus a bedroom with en-suite bath (recently renovated). Sliders off the sunroom lead to a spacious deck which overlooks the huge back yard that has 2 storage sheds. Attached 2-car garage has lots of extra space for tools, storage, and a workshop area. Other features: all 3 baths nicely-updated, 2 newer HVAC systems, sump pump, convenient location near freeway access, shopping, and schools. Home warranty included.
Zillow last checked: 8 hours ago
Listing updated: August 28, 2023 at 11:03am
Listing Provided by:
Michael A Ferrante info@21mike.com(216)373-7727,
Century 21 Homestar
Bought with:
Michael D Gower, 382825
Howard Hanna
Source: MLS Now,MLS#: 4475450 Originating MLS: Akron Cleveland Association of REALTORS
Originating MLS: Akron Cleveland Association of REALTORS
Facts & features
Interior
Bedrooms & bathrooms
- Bedrooms: 4
- Bathrooms: 3
- Full bathrooms: 3
- Main level bathrooms: 2
- Main level bedrooms: 3
Primary bedroom
- Description: Flooring: Carpet
- Features: Window Treatments
- Level: First
- Dimensions: 15.00 x 13.00
Bedroom
- Description: Flooring: Carpet
- Features: Window Treatments
- Level: First
- Dimensions: 13.00 x 10.00
Bedroom
- Description: Flooring: Carpet
- Features: Window Treatments
- Level: First
- Dimensions: 12.00 x 11.00
Bedroom
- Description: Flooring: Carpet
- Features: Window Treatments
- Level: Lower
- Dimensions: 11.00 x 11.00
Primary bathroom
- Level: First
Bathroom
- Level: First
Dining room
- Description: Flooring: Laminate
- Features: Window Treatments
- Level: First
- Dimensions: 11.00 x 10.00
Family room
- Features: Fireplace, Window Treatments
- Level: Lower
- Dimensions: 14.00 x 11.00
Kitchen
- Description: Flooring: Laminate
- Features: Window Treatments
- Level: First
- Dimensions: 14.00 x 12.00
Laundry
- Level: Lower
Living room
- Description: Flooring: Carpet
- Features: Window Treatments
- Level: First
- Dimensions: 17.00 x 15.00
Sunroom
- Description: Flooring: Carpet
- Features: Window Treatments
- Level: First
- Dimensions: 16.00 x 14.00
Workshop
- Level: Lower
Heating
- Forced Air, Gas
Cooling
- Central Air
Appliances
- Included: Dishwasher, Range, Refrigerator
Features
- Basement: Full,Finished,Sump Pump
- Number of fireplaces: 1
Interior area
- Total structure area: 1,978
- Total interior livable area: 1,978 sqft
- Finished area above ground: 1,438
- Finished area below ground: 540
Property
Parking
- Total spaces: 2
- Parking features: Attached, Electricity, Garage, Garage Door Opener, Paved
- Attached garage spaces: 2
Accessibility
- Accessibility features: None
Features
- Levels: Two,Multi/Split
- Stories: 2
- Patio & porch: Deck
Lot
- Size: 0.54 Acres
- Dimensions: 98 x 241
Details
- Parcel number: 3201458
Construction
Type & style
- Home type: SingleFamily
- Architectural style: Bi-Level
- Property subtype: Single Family Residence
Materials
- Aluminum Siding, Vinyl Siding
- Roof: Asphalt,Fiberglass
Condition
- Year built: 1971
Details
- Warranty included: Yes
Utilities & green energy
- Water: Public
Community & neighborhood
Security
- Security features: Smoke Detector(s)
Community
- Community features: Medical Service, Playground, Park, Shopping
Location
- Region: Hudson
Other
Other facts
- Listing terms: Cash,Conventional,FHA,VA Loan
Price history
| Date | Event | Price |
|---|---|---|
| 8/25/2023 | Sold | $350,000$177/sqft |
Source: | ||
| 8/3/2023 | Pending sale | $350,000$177/sqft |
Source: | ||
| 7/25/2023 | Contingent | $350,000$177/sqft |
Source: | ||
| 7/21/2023 | Listed for sale | $350,000+76.9%$177/sqft |
Source: | ||
| 8/16/2002 | Sold | $197,900$100/sqft |
Source: MLS Now #2037614 Report a problem | ||
Public tax history
| Year | Property taxes | Tax assessment |
|---|---|---|
| 2024 | $5,990 +4.9% | $113,130 |
| 2023 | $5,711 +20.7% | $113,130 +36.9% |
| 2022 | $4,732 -0.2% | $82,636 |
Find assessor info on the county website
Neighborhood: 44236
Nearby schools
GreatSchools rating
- 9/10East Woods Elementary SchoolGrades: 3-5Distance: 1.8 mi
- 8/10Hudson Middle SchoolGrades: 6-8Distance: 1.4 mi
- 10/10Hudson High SchoolGrades: 9-12Distance: 2.5 mi
Schools provided by the listing agent
- District: Hudson CSD - 7708
Source: MLS Now. This data may not be complete. We recommend contacting the local school district to confirm school assignments for this home.
Get a cash offer in 3 minutes
Find out how much your home could sell for in as little as 3 minutes with a no-obligation cash offer.
Estimated market value
$380,500


