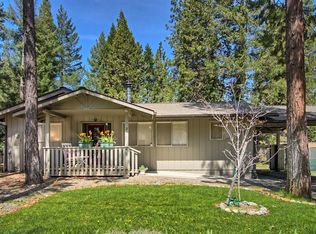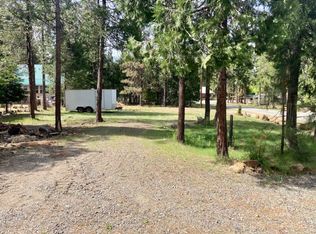Home w/ trellis covered deck and fully covered patio PLUS detached studio ( not included in square footage or room count ) w/ bedroom, bath and solarium. PLUS spacious garage 20 X 24 ' garage with workshop and additional storage bldg. ! Open living , eat in kitchen and spacious bedrooms with ample closets in Chalet style cabin.Attached decking & covered patio makes room for summer BBQ's. Spacious picture windows throughout for woodsy views. Attic w/ pull down ladder, affords storage & potential for expanded living space. Nestled to the rear of this wooded parcel, is the quaint studio; a valuable feature for overflow guests ! Garage includes nice workshop area, additional storage & full walk around loft w/windows at each end. Seller is offering $2,500 credit to buyers, to assist with closing costs. - Last updated: Friday February 21st
This property is off market, which means it's not currently listed for sale or rent on Zillow. This may be different from what's available on other websites or public sources.

