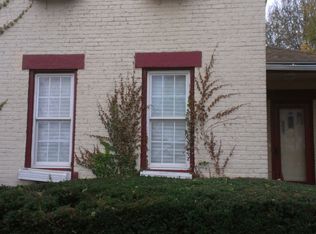Closed
$135,000
293 Clarissa St, Rochester, NY 14608
3beds
3,490sqft
Single Family Residence
Built in 1900
5,153.15 Square Feet Lot
$136,900 Zestimate®
$39/sqft
$3,119 Estimated rent
Home value
$136,900
$130,000 - $144,000
$3,119/mo
Zestimate® history
Loading...
Owner options
Explore your selling options
What's special
Another Rockin’ Rochester Investment Opportunity! Welcome to a rare gem in the heart of historic Corn Hill! Formerly a beloved neighborhood bar, this iconic property is now zoned R-3 and loaded with potential. Whether you're dreaming of a single-family residence or looking to create multiple income-generating units, the canvas is yours to shape. Step out back to a private patio space just waiting to be transformed into a personal oasis or outdoor entertaining area. And don’t miss the spacious rear building—perfect for storage, a creative studio or personal sanctuary. With charm, location, and flexibility all in one, this Corn Hill classic is ready for its next chapter. Bring your vision to life!
Zillow last checked: 8 hours ago
Listing updated: January 06, 2026 at 06:33am
Listed by:
Nichole Goff 585-764-8055,
RE/MAX Realty Group,
Colleen M. Bracci 585-719-3566,
RE/MAX Realty Group
Bought with:
Joseph M Decarolis, 10401330650
Howard Hanna
Source: NYSAMLSs,MLS#: R1617498 Originating MLS: Rochester
Originating MLS: Rochester
Facts & features
Interior
Bedrooms & bathrooms
- Bedrooms: 3
- Bathrooms: 3
- Full bathrooms: 1
- 1/2 bathrooms: 2
- Main level bathrooms: 2
Heating
- Gas, Forced Air
Appliances
- Included: Gas Water Heater
Features
- Other, See Remarks
- Flooring: Hardwood, Varies
- Basement: Full
- Has fireplace: No
Interior area
- Total structure area: 3,490
- Total interior livable area: 3,490 sqft
Property
Parking
- Parking features: Detached, Garage, No Driveway
- Has garage: Yes
Features
- Levels: Two
- Stories: 2
Lot
- Size: 5,153 sqft
- Dimensions: 50 x 102
- Features: Near Public Transit, Rectangular, Rectangular Lot, Residential Lot
Details
- Additional structures: Other
- Parcel number: 26140012137000020100000000
- Special conditions: Standard
Construction
Type & style
- Home type: SingleFamily
- Architectural style: Other,See Remarks
- Property subtype: Single Family Residence
Materials
- Brick, Wood Siding
- Foundation: Block
- Roof: Asphalt
Condition
- Resale
- Year built: 1900
Utilities & green energy
- Sewer: Connected
- Water: Connected, Public
- Utilities for property: Sewer Connected, Water Connected
Community & neighborhood
Location
- Region: Rochester
- Subdivision: M Chapins
Other
Other facts
- Listing terms: Cash
Price history
| Date | Event | Price |
|---|---|---|
| 12/24/2025 | Sold | $135,000-19.6%$39/sqft |
Source: | ||
| 11/24/2025 | Pending sale | $168,000$48/sqft |
Source: | ||
| 11/14/2025 | Price change | $168,000-3.4%$48/sqft |
Source: | ||
| 9/20/2025 | Price change | $174,000-0.6%$50/sqft |
Source: | ||
| 6/24/2025 | Listed for sale | $175,000$50/sqft |
Source: | ||
Public tax history
Tax history is unavailable.
Neighborhood: Corn Hill
Nearby schools
GreatSchools rating
- 3/10Joseph C Wilson Foundation AcademyGrades: K-8Distance: 0.9 mi
- 6/10Rochester Early College International High SchoolGrades: 9-12Distance: 0.9 mi
- 2/10Dr. Alice Holloway Young School of ExcellenceGrades: 7-8Distance: 0.2 mi
Schools provided by the listing agent
- District: Rochester
Source: NYSAMLSs. This data may not be complete. We recommend contacting the local school district to confirm school assignments for this home.
