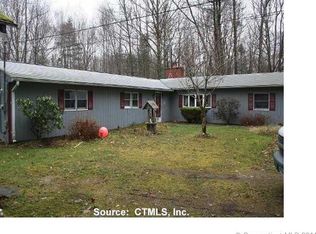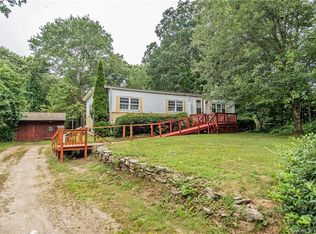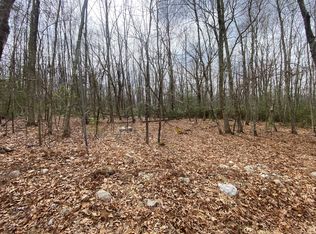Sold for $655,000
$655,000
293 Coomer Hill Road, Killingly, CT 06241
3beds
3,230sqft
Single Family Residence
Built in 2006
7.26 Acres Lot
$670,000 Zestimate®
$203/sqft
$4,801 Estimated rent
Home value
$670,000
Estimated sales range
Not available
$4,801/mo
Zestimate® history
Loading...
Owner options
Explore your selling options
What's special
* Multiple offers, Highest & Best Deadline 7/25 at 3PM* Welcome to this custom built cape style home in a highly sought after location! Sitting on over 7+ plus acres of privacy! Located just minutes over the RI line, private yet close to all local amenities! ONE level living at it's FINEST! 3 bedrooms and 3 full bathrooms. NEW propane boiler(2025) NEW hot water heater (2025) NEW well tank (2025) Dramatically tall ceilings with a stunning bricked fireplace with french doors leading to your spacious multi level composite deck with a pool!Pellet stove fireplace insert. Designated formal dining room, first floor primary suite with walk in closet and master bathroom and first floor laundry. There is a large bonus room over the garage! 3 Car attached garage! Radiant heat, mini split AC/heat in main areas and primary. Extremely spacious walkout basement with a half bathroom. Generac hookup. This home has it ALL.
Zillow last checked: 8 hours ago
Listing updated: August 21, 2025 at 11:24am
Listed by:
Skyla Gagnon 860-617-8493,
RE/MAX Bell Park Realty 860-774-7600
Bought with:
Wyatt M. Lyons, RES.0833111
Lamacchia Realty
Source: Smart MLS,MLS#: 24112025
Facts & features
Interior
Bedrooms & bathrooms
- Bedrooms: 3
- Bathrooms: 4
- Full bathrooms: 3
- 1/2 bathrooms: 1
Primary bedroom
- Level: Main
Bedroom
- Level: Main
Bedroom
- Level: Main
Dining room
- Level: Main
Kitchen
- Level: Main
Living room
- Level: Main
Heating
- Radiant, Propane
Cooling
- Ductless
Appliances
- Included: Oven/Range, Range Hood, Refrigerator, Dishwasher, Washer, Dryer, Water Heater
- Laundry: Main Level
Features
- Open Floorplan
- Doors: French Doors
- Basement: Full,Unfinished,Garage Access,Walk-Out Access,Concrete
- Number of fireplaces: 1
Interior area
- Total structure area: 3,230
- Total interior livable area: 3,230 sqft
- Finished area above ground: 3,230
Property
Parking
- Total spaces: 3
- Parking features: Attached
- Attached garage spaces: 3
Features
- Patio & porch: Porch, Deck
- Exterior features: Garden, Stone Wall
Lot
- Size: 7.26 Acres
- Features: Secluded
Details
- Additional structures: Shed(s)
- Parcel number: 2491708
- Zoning: RD
Construction
Type & style
- Home type: SingleFamily
- Architectural style: Cape Cod
- Property subtype: Single Family Residence
Materials
- Vinyl Siding
- Foundation: Concrete Perimeter
- Roof: Asphalt
Condition
- New construction: No
- Year built: 2006
Utilities & green energy
- Sewer: Septic Tank
- Water: Well
Community & neighborhood
Location
- Region: Killingly
Price history
| Date | Event | Price |
|---|---|---|
| 8/15/2025 | Sold | $655,000+4.8%$203/sqft |
Source: | ||
| 7/28/2025 | Pending sale | $625,000$193/sqft |
Source: | ||
| 7/22/2025 | Listed for sale | $625,000+52.4%$193/sqft |
Source: | ||
| 7/13/2018 | Sold | $410,000+2.5%$127/sqft |
Source: | ||
| 5/25/2018 | Listed for sale | $399,900+196.2%$124/sqft |
Source: RE/MAX Bell Park Realty #170088012 Report a problem | ||
Public tax history
| Year | Property taxes | Tax assessment |
|---|---|---|
| 2025 | $9,319 +5.1% | $398,940 |
| 2024 | $8,868 +27.3% | $398,940 +65.3% |
| 2023 | $6,966 +7.2% | $241,290 |
Find assessor info on the county website
Neighborhood: 06241
Nearby schools
GreatSchools rating
- 7/10Killingly Memorial SchoolGrades: 2-4Distance: 2.5 mi
- 4/10Killingly Intermediate SchoolGrades: 5-8Distance: 4 mi
- 4/10Killingly High SchoolGrades: 9-12Distance: 3.5 mi

Get pre-qualified for a loan
At Zillow Home Loans, we can pre-qualify you in as little as 5 minutes with no impact to your credit score.An equal housing lender. NMLS #10287.


