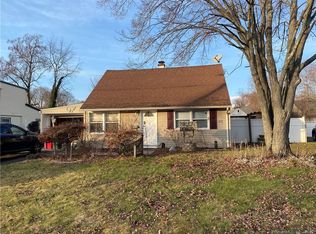Move right in to this gorgeous Cape which features 4 bedrooms and 1 bathroom. Spacious living room for entertaining. Newly renovated Eat-in kitchen with new cabinets, granite countertops and new stainless steel appliances. Newly renovated bathroom. Freshly painted and refinished hardwood flooring. New Gas heating system, newer electrical, newer plumbing and Central air. Washer and Dryer on the main level of home. Ample amount of closet space. New repaved driveway, 1 car garage. Access to shopping centers, and highways. Come make this home yours!
This property is off market, which means it's not currently listed for sale or rent on Zillow. This may be different from what's available on other websites or public sources.

