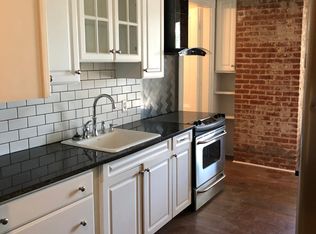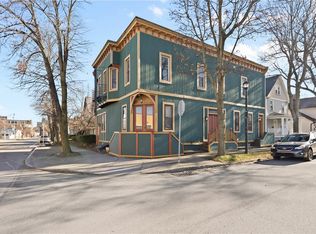Closed
$322,000
293 Hamilton St, Rochester, NY 14620
3beds
1,410sqft
Single Family Residence
Built in 1920
2,591.82 Square Feet Lot
$-- Zestimate®
$228/sqft
$1,908 Estimated rent
Home value
Not available
Estimated sales range
Not available
$1,908/mo
Zestimate® history
Loading...
Owner options
Explore your selling options
What's special
Don’t miss this rare gem in the highly sought after South Wedge neighborhood. Close to shops, cafes, restaurants and only 1 mile to Highland Hospital and minutes to the Erie Canal Biking Trail down the street. This home was refurbished in 2012 with a new roof, windows, furnace, and A/C in 2020. The garage roof was redone and electrical in 2019. You will find a wonderful blend of classic features and updated amenities in this home. The fully finished attic has a tray ceiling and adds 400 more sq. ft. of private space for work, fitness, or entertainment. The front porch offers an outdoor place to enjoy your favorite season, a morning cup of coffee or just to read and relax. Open Saturday, April 20th and Sunday, April 21st from 2:00 to 4:00 p.m. Delayed negotiations are Monday, April 22nd at 10:00 a.m.
Zillow last checked: 8 hours ago
Listing updated: July 16, 2024 at 06:37am
Listed by:
Kimberlie A. Barrett 585-325-3990,
Magellan, Inc.
Bought with:
Sharon M. Quataert, 10491204899
Sharon Quataert Realty
Source: NYSAMLSs,MLS#: R1532462 Originating MLS: Rochester
Originating MLS: Rochester
Facts & features
Interior
Bedrooms & bathrooms
- Bedrooms: 3
- Bathrooms: 2
- Full bathrooms: 1
- 1/2 bathrooms: 1
- Main level bathrooms: 1
Bedroom 1
- Level: Second
- Dimensions: 13.00 x 11.00
Bedroom 2
- Level: Second
- Dimensions: 12.00 x 11.00
Bedroom 3
- Level: Second
- Dimensions: 10.00 x 9.00
Dining room
- Level: First
- Dimensions: 15.00 x 11.00
Kitchen
- Level: First
- Dimensions: 17.00 x 10.00
Living room
- Level: First
- Dimensions: 13.00 x 11.00
Other
- Level: Third
- Dimensions: 29.00 x 14.00
Heating
- Gas, Forced Air
Cooling
- Central Air
Appliances
- Included: Dryer, Dishwasher, Gas Oven, Gas Range, Gas Water Heater, Refrigerator, Washer
- Laundry: Upper Level
Features
- Attic, Breakfast Bar, Ceiling Fan(s), Cathedral Ceiling(s), Den, Entrance Foyer, Separate/Formal Living Room, Kitchen/Family Room Combo
- Flooring: Hardwood, Varies, Vinyl
- Basement: Full
- Has fireplace: No
Interior area
- Total structure area: 1,410
- Total interior livable area: 1,410 sqft
Property
Parking
- Total spaces: 1
- Parking features: Detached, Garage, Garage Door Opener
- Garage spaces: 1
Features
- Patio & porch: Open, Porch
- Exterior features: Blacktop Driveway
Lot
- Size: 2,591 sqft
- Dimensions: 32 x 81
- Features: Near Public Transit, Residential Lot
Details
- Parcel number: 26140012156000030130000000
- Special conditions: Standard
Construction
Type & style
- Home type: SingleFamily
- Architectural style: Colonial
- Property subtype: Single Family Residence
Materials
- Shake Siding, Vinyl Siding, Copper Plumbing
- Foundation: Block
- Roof: Asphalt
Condition
- Resale
- Year built: 1920
Utilities & green energy
- Electric: Circuit Breakers
- Sewer: Connected
- Water: Connected, Public
- Utilities for property: Cable Available, Sewer Connected, Water Connected
Community & neighborhood
Location
- Region: Rochester
- Subdivision: Johnson & Atkinson Tr
Other
Other facts
- Listing terms: Cash,Conventional
Price history
| Date | Event | Price |
|---|---|---|
| 7/17/2025 | Sold | $322,000$228/sqft |
Source: Public Record Report a problem | ||
| 7/15/2024 | Sold | $322,000+28.9%$228/sqft |
Source: | ||
| 4/26/2024 | Pending sale | $249,900$177/sqft |
Source: | ||
| 4/18/2024 | Listed for sale | $249,900+149.9%$177/sqft |
Source: | ||
| 3/24/2021 | Listing removed | -- |
Source: Owner Report a problem | ||
Public tax history
| Year | Property taxes | Tax assessment |
|---|---|---|
| 2024 | -- | $263,400 +91.4% |
| 2023 | -- | $137,600 |
| 2022 | -- | $137,600 |
Find assessor info on the county website
Neighborhood: South Wedge
Nearby schools
GreatSchools rating
- 3/10Anna Murray-Douglass AcademyGrades: PK-8Distance: 0.7 mi
- 2/10School Without WallsGrades: 9-12Distance: 0.2 mi
- 1/10James Monroe High SchoolGrades: 9-12Distance: 0.2 mi
Schools provided by the listing agent
- District: Rochester
Source: NYSAMLSs. This data may not be complete. We recommend contacting the local school district to confirm school assignments for this home.

