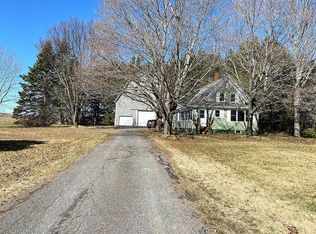Closed
$47,000
293 Hughes Road, Mapleton, ME 04757
4beds
1,234sqft
Single Family Residence
Built in 1890
7.5 Acres Lot
$64,100 Zestimate®
$38/sqft
$1,568 Estimated rent
Home value
$64,100
$48,000 - $84,000
$1,568/mo
Zestimate® history
Loading...
Owner options
Explore your selling options
What's special
Looking For DIY Project Home With Land In The Country? Maine Homestead To Bring Back To Life Slowly, Carefully, Economically! Neat Location With High Test Scenery Surround Your 8 Rooms, 4 Bedrooms, Double Garage On 7.5 Acres! Video. Looking For A Northern Maine Homestead And On A Strict Budget? Let's Talk. Need A Place For Low Cost Vacation 'Uptah Camp In Maine'? This Mapleton Property Could Work. Needs The Right Buyer With Skills Or Friends, Loved Ones That Do. Low Cost Farm Property In Aroostook County? Let's Connect And See If It's A Good Fit At The Right Time For You! Bedroom On 1st Floor With Full Bath. 3 More Bedrooms Up! Maine, Low Crime, No Traffic, Neighborly Friendly People! Looking For That?
Zillow last checked: 8 hours ago
Listing updated: January 13, 2025 at 07:11pm
Listed by:
Mooers Realty
Bought with:
Mooers Realty
Source: Maine Listings,MLS#: 1558109
Facts & features
Interior
Bedrooms & bathrooms
- Bedrooms: 4
- Bathrooms: 1
- Full bathrooms: 1
Bedroom 1
- Level: First
- Area: 169 Square Feet
- Dimensions: 13 x 13
Bedroom 2
- Level: Second
- Area: 144 Square Feet
- Dimensions: 12 x 12
Bedroom 3
- Level: Second
- Area: 156 Square Feet
- Dimensions: 13 x 12
Bedroom 4
- Level: Second
- Area: 120 Square Feet
- Dimensions: 12 x 10
Dining room
- Level: First
- Area: 182 Square Feet
- Dimensions: 14 x 13
Kitchen
- Features: Eat-in Kitchen
- Level: First
- Area: 144 Square Feet
- Dimensions: 12 x 12
Living room
- Level: First
- Area: 169 Square Feet
- Dimensions: 13 x 13
Sunroom
- Features: Three-Season
- Level: First
- Area: 180 Square Feet
- Dimensions: 15 x 12
Heating
- Other
Cooling
- None
Features
- 1st Floor Bedroom, Bathtub
- Flooring: Wood
- Basement: Interior Entry,Unfinished
- Has fireplace: No
Interior area
- Total structure area: 1,234
- Total interior livable area: 1,234 sqft
- Finished area above ground: 1,234
- Finished area below ground: 0
Property
Parking
- Total spaces: 2
- Parking features: Gravel, 5 - 10 Spaces, Off Site, On Street, Detached
- Garage spaces: 2
- Has uncovered spaces: Yes
Accessibility
- Accessibility features: Other Accessibilities
Features
- Patio & porch: Porch
- Has view: Yes
- View description: Fields, Mountain(s), Scenic, Trees/Woods
Lot
- Size: 7.50 Acres
- Features: Near Public Beach, Rural, Agricultural, Farm, Level, Open Lot, Pasture, Wooded
Details
- Zoning: Rural Farm
- Other equipment: Other
Construction
Type & style
- Home type: SingleFamily
- Architectural style: Cape Cod,New Englander
- Property subtype: Single Family Residence
Materials
- Wood Frame, Shingle Siding
- Foundation: Stone
- Roof: Shingle
Condition
- Year built: 1890
Utilities & green energy
- Electric: On Site, Circuit Breakers
- Sewer: Private Sewer
- Water: Private, Well
Community & neighborhood
Location
- Region: Mapleton
Other
Other facts
- Road surface type: Paved
Price history
| Date | Event | Price |
|---|---|---|
| 2/9/2024 | Sold | $47,000$38/sqft |
Source: | ||
| 1/5/2024 | Pending sale | $47,000$38/sqft |
Source: | ||
| 12/11/2023 | Price change | $47,000-5.1%$38/sqft |
Source: | ||
| 5/6/2023 | Listed for sale | $49,500-10%$40/sqft |
Source: | ||
| 9/12/2011 | Listing removed | $55,000$45/sqft |
Source: RE/MAX Central #911338 Report a problem | ||
Public tax history
Tax history is unavailable.
Neighborhood: 04757
Nearby schools
GreatSchools rating
- 9/10Mapleton Elementary SchoolGrades: PK-5Distance: 1.6 mi
- 7/10Presque Isle Middle SchoolGrades: 6-8Distance: 6.2 mi
- 6/10Presque Isle High SchoolGrades: 9-12Distance: 7.8 mi
