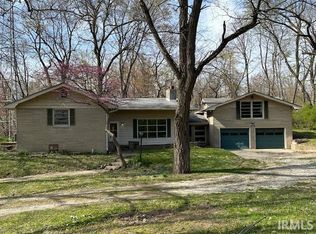Closed
$320,000
293 N Parks Schram Rd, Warsaw, IN 46580
3beds
2,041sqft
Single Family Residence
Built in 1946
0.62 Acres Lot
$341,400 Zestimate®
$--/sqft
$1,788 Estimated rent
Home value
$341,400
$321,000 - $365,000
$1,788/mo
Zestimate® history
Loading...
Owner options
Explore your selling options
What's special
Welcome to a nature lover’s paradise with 250+ ft of Tippecanoe River frontage right in your backyard. As you sit on the back patio overlooking the wooded wetlands you will enjoy daily visits from deer, chipmunks & squirrels, turtles, beavers, fish, and every bird imaginable—bald eagles, blue herons, woodpeckers, oriels, hummingbirds, finches and the list goes on. Stairs off the patio lead to the river and allow for easy access of kayaking, canoeing, fishing and paddle boarding. The property contains a number of fruit trees and bushes for an annual harvest of apples, peaches, cherries, plums, strawberries, mulberries and black raspberries. The home is as unique as the property with its non-traditional layout and flexible indoor/outdoor spaces. As you enter the home, you will be greeted with soaring ceilings, nature views, and the mystical intrigue of the lofted area. Main floor dining room is adjoined to the custom kitchen featuring soft close cabinetry, granite countertops, tile backsplash and black stainless appliances. Oversized main floor primary bedroom contains an abundance of natural light and refreshing cross breezes, Brazilian hardwood floors, and access to the main floor bathroom. A second bedroom with inlaid hardwood floors completes the main level of the home. On the lower level you will discover a generously sized living room with a gas fireplace stove for extra cozy fall and winter days and large walk-out sliders to the back patio. Also downstairs are a 3rd bedroom, a full bathroom and an unfinished storage area complete with a fallout shelter. This magical property will encourage you to embrace a slower pace of life, tune into nature, and accept the seasonality of life. The whole house has been remodeled top to bottom and also features a brand new septic system. Low utilities, KREMC fiber connected, 4” well with water softener, super low taxes, metal roof, only 7 minutes from downtown Warsaw. School choice available as Warsaw and Tippecanoe Valley buses both route past the home. This home will qualify for ALL LOAN TYPES, so don’t hesitate to schedule your showing today!
Zillow last checked: 8 hours ago
Listing updated: October 19, 2024 at 03:19pm
Listed by:
Teresa Bakehorn 574-551-2601,
Our House Real Estate
Bought with:
James Bausch, RB15000093
RE/MAX Results
Source: IRMLS,MLS#: 202437042
Facts & features
Interior
Bedrooms & bathrooms
- Bedrooms: 3
- Bathrooms: 2
- Full bathrooms: 2
- Main level bedrooms: 2
Bedroom 1
- Level: Main
Bedroom 2
- Level: Main
Dining room
- Level: Main
- Area: 168
- Dimensions: 14 x 12
Kitchen
- Level: Main
- Area: 180
- Dimensions: 15 x 12
Living room
- Level: Lower
- Area: 330
- Dimensions: 22 x 15
Heating
- Natural Gas, Forced Air
Cooling
- Central Air
Appliances
- Included: Disposal, Dishwasher, Microwave, Refrigerator, Gas Range, Electric Water Heater, Water Softener Owned
Features
- Ceiling-9+, Stone Counters, Stand Up Shower, Tub/Shower Combination, Main Level Bedroom Suite, Formal Dining Room
- Flooring: Hardwood, Carpet, Vinyl
- Windows: Window Treatments
- Basement: Full,Walk-Out Access,Finished
- Number of fireplaces: 1
- Fireplace features: Living Room, Gas Log
Interior area
- Total structure area: 2,247
- Total interior livable area: 2,041 sqft
- Finished area above ground: 1,191
- Finished area below ground: 850
Property
Parking
- Total spaces: 2
- Parking features: Attached, Asphalt
- Attached garage spaces: 2
- Has uncovered spaces: Yes
Features
- Levels: One
- Stories: 1
- Patio & porch: Deck, Patio
- Has view: Yes
- Waterfront features: Waterfront, River Front, River
- Body of water: Tippecanoe River
- Frontage length: Water Frontage(258)
Lot
- Size: 0.62 Acres
- Dimensions: 276x102
- Features: Irregular Lot, Rural
Details
- Additional structures: Shed
- Parcel number: 431010200151.000034
- Zoning: A1
- Zoning description: Agricultural
Construction
Type & style
- Home type: SingleFamily
- Architectural style: Ranch
- Property subtype: Single Family Residence
Materials
- Vinyl Siding
- Roof: Metal
Condition
- New construction: No
- Year built: 1946
Utilities & green energy
- Electric: REMC
- Gas: NIPSCO
- Sewer: Septic Tank
- Water: Well
Green energy
- Energy efficient items: Appliances, Lighting, HVAC, Thermostat
Community & neighborhood
Security
- Security features: Smoke Detector(s)
Community
- Community features: None
Location
- Region: Warsaw
- Subdivision: None
Other
Other facts
- Listing terms: Cash,Conventional,FHA,USDA Loan,VA Loan
Price history
| Date | Event | Price |
|---|---|---|
| 10/18/2024 | Sold | $320,000+6.7% |
Source: | ||
| 9/27/2024 | Pending sale | $299,900 |
Source: | ||
| 9/25/2024 | Listed for sale | $299,900+247.9% |
Source: | ||
| 6/25/2019 | Sold | $86,200 |
Source: | ||
Public tax history
| Year | Property taxes | Tax assessment |
|---|---|---|
| 2024 | $913 +23.2% | $170,500 +10.4% |
| 2023 | $741 +23.5% | $154,500 +26.2% |
| 2022 | $600 +1.4% | $122,400 +19.6% |
Find assessor info on the county website
Neighborhood: 46580
Nearby schools
GreatSchools rating
- 6/10Mentone Elementary SchoolGrades: PK-5Distance: 6.9 mi
- 7/10Tippecanoe Valley Middle SchoolGrades: 6-8Distance: 10.4 mi
- 8/10Tippecanoe Valley High SchoolGrades: 9-12Distance: 10.5 mi
Schools provided by the listing agent
- Elementary: Madison
- Middle: Edgewood
- High: Warsaw
- District: Warsaw Community
Source: IRMLS. This data may not be complete. We recommend contacting the local school district to confirm school assignments for this home.
Get pre-qualified for a loan
At Zillow Home Loans, we can pre-qualify you in as little as 5 minutes with no impact to your credit score.An equal housing lender. NMLS #10287.
