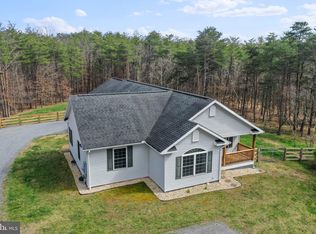Beautiful setting woods on three sides. Sleepy Creek Wildlife Reserve behind property. Plenty of wildlife deer, rabbit, squirrel and occasionally bear. Trout fed streams , bow and gun club near by. Heating and a/c new 2014, new furnace 2015, new water storage pressure tank 2017 new fire place 2017.
This property is off market, which means it's not currently listed for sale or rent on Zillow. This may be different from what's available on other websites or public sources.
