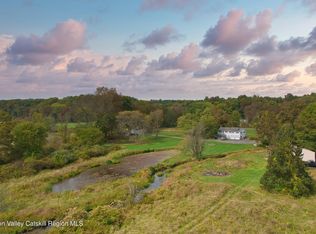Closed
$680,000
293 Pine Bush Road, Stone Ridge, NY 12484
3beds
2,501sqft
Single Family Residence
Built in 1962
9.2 Acres Lot
$684,600 Zestimate®
$272/sqft
$4,418 Estimated rent
Home value
$684,600
$568,000 - $828,000
$4,418/mo
Zestimate® history
Loading...
Owner options
Explore your selling options
What's special
Surrounded by stately trees and perfectly positioned on a rise looking over an elegant lawn, this charming 3-bedroom 3-bathroom ranch offers an extraordinary level of privacy in a park-like setting. More than 1,800 square feet of living space, this ranch is designed to bring the outside in. Generous windows flood the space with natural light, enhancing the bright, airy feel, and there are beautiful hardwood floors throughout. High ceilings and an open flow design connect to a spacious screened-in porch surrounded by woodland views. The open floor plan includes a living room with a beautiful fireplace. This primary living area flows seamlessly to the kitchen and porch, making it perfect for everyday living or entertaining company. The primary bedroom has its own outdoor access, with an open and completely private view of the surrounding greenery. The other two bedrooms are nicely sized with plenty of windows that keep the feel of nature throughout the home. Outside, the large yard is both functional and picturesque—perfect for gardening or simply enjoying the quiet hum of birds and trees. This home's expansive 9.2-acre lot ensures privacy and space and offers a quiet sanctuary, yet you are only three minutes from Stone Ridge center with all the local shops, banks, restaurants, and community spots. Explore nearby destinations like Inness for world class golf and spa, or enjoy craft brews at Arrowood Farms and Westwind Orchard. Nature lovers will appreciate easy access to hiking, rock climbing, fishing, biking or just walking around the serene waters of the Ashokan Reservoir and the new Marbletown Meadows park. A sanctuary like no other listing in this price range, this country home blends country charm with modern ease in one inviting package. Come see what tranquility really looks like.
Zillow last checked: 8 hours ago
Listing updated: October 28, 2025 at 12:13pm
Listed by:
Zachary Jarvis 845-430-4176,
Berkshire Hathaway Homeservice
Bought with:
Non MLS HVCR MLS
HV Catskill Region MLS
Source: HVCRMLS,MLS#: 20252988
Facts & features
Interior
Bedrooms & bathrooms
- Bedrooms: 3
- Bathrooms: 3
- Full bathrooms: 3
Primary bedroom
- Level: Main
- Area: 162.84
- Dimensions: 13.8 x 11.8
Bedroom
- Level: Main
- Area: 226.08
- Dimensions: 14.4 x 15.7
Bedroom
- Level: Main
- Area: 117.16
- Dimensions: 10.1 x 11.6
Primary bathroom
- Level: Main
- Area: 42.77
- Dimensions: 9.1 x 4.7
Bathroom
- Level: Main
- Area: 52.36
- Dimensions: 7.7 x 6.8
Bathroom
- Level: Lower
- Area: 40.26
- Dimensions: 6.1 x 6.6
Bonus room
- Level: Lower
- Area: 216.58
- Dimensions: 22.1 x 9.8
Dining room
- Level: Main
- Area: 186.12
- Dimensions: 13.2 x 14.1
Kitchen
- Level: Main
- Area: 107.73
- Dimensions: 8.1 x 13.3
Living room
- Level: Main
- Area: 504.29
- Dimensions: 23.9 x 21.1
Heating
- Baseboard, Oil
Cooling
- None
Appliances
- Included: Water Softener Owned, Washer, Refrigerator, Microwave, Gas Oven, Dryer, Dishwasher
- Laundry: In Basement
Features
- 3 Seasons Room, Cathedral Ceiling(s), Cedar Closet(s), Ceiling Fan(s), Open Floorplan, Pantry, Tile Counters
- Flooring: Ceramic Tile, Wood
- Basement: Concrete,Full,Partially Finished
- Number of fireplaces: 1
- Fireplace features: Wood Burning
Interior area
- Total structure area: 2,501
- Total interior livable area: 2,501 sqft
- Finished area above ground: 1,801
- Finished area below ground: 700
Property
Parking
- Total spaces: 1
- Parking features: Paved, Driveway
- Attached garage spaces: 1
- Has uncovered spaces: Yes
Features
- Levels: Two
- Patio & porch: Porch, Screened
Lot
- Size: 9.20 Acres
- Features: Back Yard, Front Yard, Gentle Sloping, Landscaped, Secluded
Details
- Parcel number: 69.2117.100
- Zoning: A2
Construction
Type & style
- Home type: SingleFamily
- Architectural style: Ranch
- Property subtype: Single Family Residence
Materials
- Wood Siding
- Roof: Shingle
Condition
- New construction: No
- Year built: 1962
Utilities & green energy
- Electric: 200+ Amp Service
- Sewer: Septic Tank
- Water: Well
- Utilities for property: Cable Connected, Electricity Connected
Community & neighborhood
Location
- Region: Stone Ridge
Price history
| Date | Event | Price |
|---|---|---|
| 10/28/2025 | Sold | $680,000+0.8%$272/sqft |
Source: | ||
| 8/26/2025 | Pending sale | $674,900$270/sqft |
Source: | ||
| 7/23/2025 | Contingent | $674,900$270/sqft |
Source: | ||
| 7/17/2025 | Listed for sale | $674,900+170%$270/sqft |
Source: | ||
| 1/4/1996 | Sold | $250,000$100/sqft |
Source: Public Record Report a problem | ||
Public tax history
| Year | Property taxes | Tax assessment |
|---|---|---|
| 2024 | -- | $346,500 |
| 2023 | -- | $346,500 |
| 2022 | -- | $346,500 |
Find assessor info on the county website
Neighborhood: 12484
Nearby schools
GreatSchools rating
- 7/10Marbletown Elementary SchoolGrades: K-3Distance: 1.1 mi
- 4/10Rondout Valley Junior High SchoolGrades: 7-8Distance: 2.3 mi
- 5/10Rondout Valley High SchoolGrades: 9-12Distance: 2.3 mi
Schools provided by the listing agent
- Elementary: Marbletown K-3
Source: HVCRMLS. This data may not be complete. We recommend contacting the local school district to confirm school assignments for this home.
Sell for more on Zillow
Get a free Zillow Showcase℠ listing and you could sell for .
$684,600
2% more+ $13,692
With Zillow Showcase(estimated)
$698,292