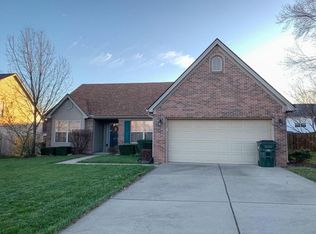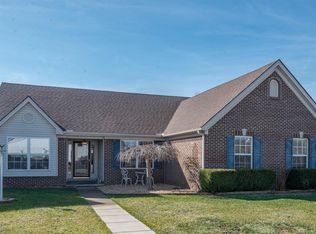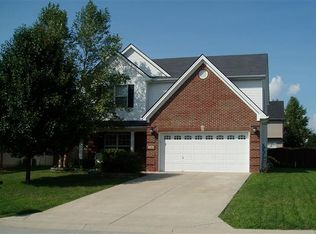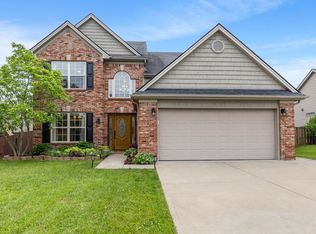Looking for a house you can just move in to without the work?Look no further!This Ball Homes Anderson Plan is located in Bradford Place.This meticulously cared for 4 bedroom,2.5 bath home has everything you're looking for.The first level is perfect for entertaining with a 2-story foyer,formal living room,formal dining room,flow-through kitchen,breakfast area and family room. Want upgrades?This home has an extended garage with insulated walls & doors,a 13X8 upstairs walk-in storage room,upgraded cabinets/counter tops,interior lights and an extended whirlpool tub with separate shower in master the Master Bedroom. You'll appreciate the 9' ceilings the on 1st level and new paint in many rooms.The outside gives you a tree shaded cracker-barrel style covered front porch to relax and a huge 29x15 covered backyard patio for plenty of company.The privacy fenced back yard also has a large storage shed. The tasteful and modern landscaping is a manicured showcase.Easy access to 75/64 and downtown!
This property is off market, which means it's not currently listed for sale or rent on Zillow. This may be different from what's available on other websites or public sources.




