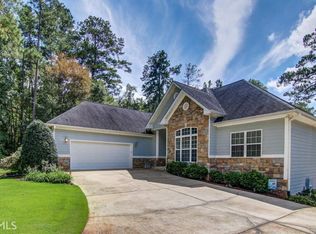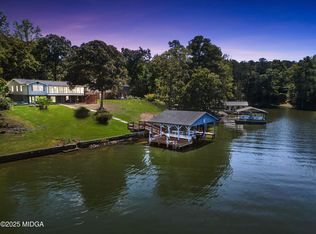YOU HAVE JUST FOUND PARADISE ON THE LAKE! THIS "DEEDED LOT" HAS A RARELY FOUND, TREASURED, PRIVATE CONCRETE BOAT RAMP AND PRIVATE DOCKS. THE HOME IS A BEAUTIFUL 4 BEDROOM, 3 BATH, 4 SIDED BRICK WITH FINISHED BASEMENT, LOCATED ON A DEEP WATER COVE WITH 120 FT WATER FRONTAGE, A HIGHLY PRIZED POURED PRIVATE BOAT RAMP THAT IS THE ENVY OF MANY AND A TRUE LUXURY IN THE NEIGHBORHOOD! A FINISHED BASEMENT WITH BOAT DOOR AND SEPERATE PLAY ROOM OR SAFE ROOM. COME SIT ON THE BACK DECK AND ENJOY THE LAKE ON THIS QUITE COVE OR FIND FRIENDS AT THE COMMUNITY CLUB HOUSE, GOLF COURSE , LAKE, PLAYGROUND, POOL OR TENNIS COURTS. STILL NOT CONVINCED? HOW ABOUT FRESH PAINT ON THE INTERIOR AND FRESH STAIN ON ALL EXTERIOR DECKS AND DOCKS. NEW GARAGE DOOR OPENER, NEW CARPET DOWNSTAIRS, NEW FIREPLACE FEATURE WALL AND MANTLE !! CALL TO SCHEDULE A VIEWING TODAY!!
This property is off market, which means it's not currently listed for sale or rent on Zillow. This may be different from what's available on other websites or public sources.

