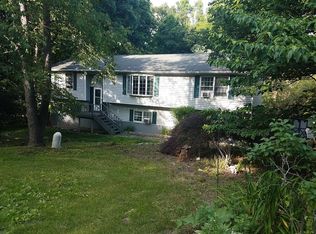Sold for $585,000
$585,000
293 S Centerville Road, Middletown, NY 10940
4beds
2,284sqft
Single Family Residence, Residential
Built in 1998
1.6 Acres Lot
$-- Zestimate®
$256/sqft
$3,458 Estimated rent
Home value
Not available
Estimated sales range
Not available
$3,458/mo
Zestimate® history
Loading...
Owner options
Explore your selling options
What's special
This meticulously updated Colonial offers outstanding quality and modern comforts in a serene setting. Situated on 1.6 beautifully landscaped acres in the highly sought out Minisink school district, the home boasts a brand-new roof, a professionally paved driveway, and a whole-house Generac generator for uninterrupted power. All major mechanical systems have been recently replaced, ensuring energy efficiency and long-term peace of mind. A newly built, oversized shed provides ample storage for lawn equipment and more.
As you approach, a charming covered front porch welcomes you—an ideal spot to enjoy peaceful sunrises and sunsets. Step inside to an open and airy foyer that leads into the kitchen, featuring maple cabinetry, a farmhouse sink, and a full suite of newer stainless-steel appliances, and much more. A nicely sized pantry and breakfast bar offer both elegance and functionality.
The kitchen flows seamlessly into a gracious dining area and a generous living/family room anchored by a pellet stove insert—a beautiful and energy-efficient centerpiece that adds warmth and reduces heating costs in the colder months. Also, on the main level, you'll find a private home office and a combined laundry and powder room for convenience.
Upstairs features four generously sized bedrooms, including a primary suite with a private bath. A walk-up attic provides great potential for future expansion or extra storage.
Both bathrooms have been tastefully remodeled with elegant quartz-topped vanities and stylish new floor tile. The unfinished basement offers additional possibilities and leads directly to a spacious two-car attached garage.
Additional highlights include gleaming hardwood floors throughout, a fully functioning elevator, and a large outdoor deck—perfect for entertaining.
Prime Location: Minutes to major highways, Stewart International Airport, West Point, Legoland, Woodbury Commons, the Delaware River, Bethel Woods, and Resorts World Catskills. Enjoy proximity to local wineries, breweries, and a convenient commute to NYC.
This truly turnkey home offers exceptional quality, modern upgrades, and a location that blends rural charm with easy access to premier destinations. Perfect for the discerning buyer who values comfort, craftsmanship, and convenience.
ACCEPTED OFFER 5/29
Zillow last checked: 8 hours ago
Listing updated: July 02, 2025 at 02:50pm
Listed by:
Rachel Hunt 845-741-2166,
Realty Promotions Inc 845-381-5777
Bought with:
Jeanette A Santory, 10301200177
Howard Hanna Rand Realty
Source: OneKey® MLS,MLS#: 859425
Facts & features
Interior
Bedrooms & bathrooms
- Bedrooms: 4
- Bathrooms: 3
- Full bathrooms: 2
- 1/2 bathrooms: 1
Primary bedroom
- Level: Second
Bedroom 1
- Description: Primary Bedroom
- Level: Second
Bedroom 2
- Description: Bedroom
- Level: Second
Bedroom 3
- Description: Bedroom
- Level: Second
Primary bathroom
- Level: Second
Bathroom 1
- Description: Half Bath
- Level: First
Bathroom 2
- Description: Full Bathroom
- Level: Second
Laundry
- Description: Laundry RM & Half Bath Combo
- Level: First
Office
- Description: Can be utilized as a formal dining room
- Level: First
Heating
- Baseboard, Oil
Cooling
- Central Air
Appliances
- Included: Dishwasher, Dryer, Gas Range, Refrigerator, Stainless Steel Appliance(s), Washer, Wine Refrigerator
Features
- Breakfast Bar, Eat-in Kitchen, Entrance Foyer, Formal Dining, Primary Bathroom, Open Floorplan, Pantry, Quartz/Quartzite Counters, Storage
- Flooring: Wood
- Basement: Partial,Unfinished
- Attic: Walkup
- Number of fireplaces: 1
- Fireplace features: Pellet Stove
Interior area
- Total structure area: 2,284
- Total interior livable area: 2,284 sqft
Property
Parking
- Total spaces: 2
- Parking features: Private
- Garage spaces: 2
Features
- Patio & porch: Deck, Patio
Lot
- Size: 1.60 Acres
Details
- Parcel number: 3356000180000001069.0000000
- Special conditions: None
Construction
Type & style
- Home type: SingleFamily
- Architectural style: Colonial
- Property subtype: Single Family Residence, Residential
Materials
- Vinyl Siding
Condition
- Year built: 1998
Utilities & green energy
- Sewer: Septic Tank
- Utilities for property: Cable Available, Propane, Trash Collection Private
Community & neighborhood
Location
- Region: Middletown
Other
Other facts
- Listing agreement: Exclusive Right To Sell
Price history
| Date | Event | Price |
|---|---|---|
| 7/2/2025 | Sold | $585,000+6.4%$256/sqft |
Source: | ||
| 6/6/2025 | Pending sale | $549,900$241/sqft |
Source: | ||
| 5/23/2025 | Listed for sale | $549,900+29.4%$241/sqft |
Source: | ||
| 7/29/2021 | Sold | $425,000$186/sqft |
Source: | ||
| 5/22/2021 | Pending sale | $425,000$186/sqft |
Source: | ||
Public tax history
| Year | Property taxes | Tax assessment |
|---|---|---|
| 2024 | -- | $196,500 |
| 2023 | -- | $196,500 +3.4% |
| 2022 | -- | $190,000 |
Find assessor info on the county website
Neighborhood: 10940
Nearby schools
GreatSchools rating
- 5/10Minisink Valley Intermediate SchoolGrades: 3-5Distance: 1.4 mi
- 4/10Minisink Valley Middle SchoolGrades: 6-8Distance: 1.4 mi
- 6/10Minisink Valley High SchoolGrades: 9-12Distance: 1.4 mi
Schools provided by the listing agent
- Elementary: Minisink Valley Elementary
- Middle: Minisink Valley Middle School
- High: Minisink Valley High School
Source: OneKey® MLS. This data may not be complete. We recommend contacting the local school district to confirm school assignments for this home.
