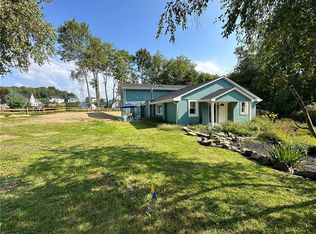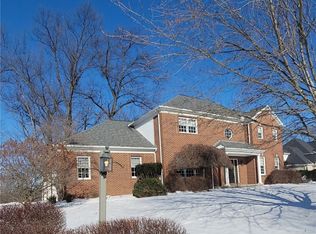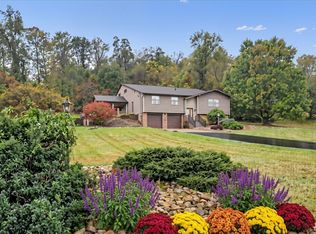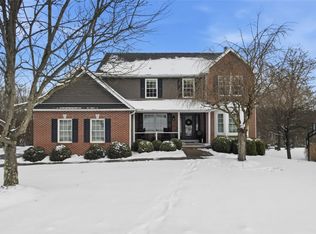Welcome to your own private retreat on 3.89 acres in Mars School District. Perfect for relaxing or entertaining, the backyard paradise offers an in-ground pool, expansive stamped patio & a spacious pavilion. This one-owner, meticulously maintained & thoughtfully updated custom home features a grand foyer & a remodeled gourmet eat-in kitchen with upgraded ss appliances, granite countertops & new lighting. The adjoining great room boasts hardwood flooring & a cozy fireplace. Fresh paint & new carpeting flow throughout the home. Upstairs, the generous primary suite includes dual W/I closets and a spa-like bath. Spacious bedrooms & a newly renovated full bath complete the 2nd floor. The finished walk-out lower level is ideal for entertaining, featuring a custom-built bar, 1/2 bath, cold storage room & an economical wood-burning stove. A new 12x24 steel shed w/a concrete foundation adds practical outdoor storage. All of this & just seconds from the scenic Glade Run Lake nature trail.
For sale
Price cut: $25K (1/8)
$775,000
293 Sandy Hill Rd, Valencia, PA 16059
3beds
3,742sqft
Est.:
Single Family Residence
Built in 1997
3.89 Acres Lot
$753,700 Zestimate®
$207/sqft
$-- HOA
What's special
Cozy fireplaceIn-ground poolCustom-built barFresh paintFinished walk-out lower levelGreat roomGrand foyer
- 197 days |
- 2,340 |
- 100 |
Likely to sell faster than
Zillow last checked: 8 hours ago
Listing updated: January 08, 2026 at 05:25am
Listed by:
Katie Caruso 724-776-9705,
BERKSHIRE HATHAWAY THE PREFERRED REALTY 724-776-9705
Source: WPMLS,MLS#: 1711191 Originating MLS: West Penn Multi-List
Originating MLS: West Penn Multi-List
Tour with a local agent
Facts & features
Interior
Bedrooms & bathrooms
- Bedrooms: 3
- Bathrooms: 4
- Full bathrooms: 2
- 1/2 bathrooms: 2
Primary bedroom
- Level: Upper
- Dimensions: 11X19
Bedroom 2
- Level: Upper
- Dimensions: 11X13
Bedroom 3
- Level: Upper
- Dimensions: 11X13
Entry foyer
- Level: Main
- Dimensions: 12X15
Family room
- Level: Main
- Dimensions: 14X21
Game room
- Level: Lower
- Dimensions: 20X39
Kitchen
- Level: Main
- Dimensions: 12X25
Laundry
- Level: Main
- Dimensions: 8X10
Living room
- Level: Main
- Dimensions: 12X14
Heating
- Electric, Heat Pump
Cooling
- Central Air
Appliances
- Included: Some Electric Appliances, Cooktop, Dryer, Dishwasher, Microwave, Refrigerator, Washer
Features
- Jetted Tub, Kitchen Island, Pantry
- Flooring: Ceramic Tile, Hardwood, Carpet
- Windows: Multi Pane, Screens
- Basement: Finished,Walk-Up Access
- Number of fireplaces: 1
- Fireplace features: Wood Burning
Interior area
- Total structure area: 3,742
- Total interior livable area: 3,742 sqft
Video & virtual tour
Property
Parking
- Total spaces: 2
- Parking features: Attached, Garage, Garage Door Opener
- Has attached garage: Yes
Features
- Levels: Two
- Stories: 2
- Pool features: Pool
- Has spa: Yes
Lot
- Size: 3.89 Acres
- Dimensions: 3.887
Details
- Parcel number: 2302F774CA0000
Construction
Type & style
- Home type: SingleFamily
- Architectural style: French Provincial,Two Story
- Property subtype: Single Family Residence
Materials
- Brick, Vinyl Siding
- Roof: Asphalt
Condition
- Resale
- Year built: 1997
Utilities & green energy
- Sewer: Septic Tank
- Water: Well
Community & HOA
Location
- Region: Valencia
Financial & listing details
- Price per square foot: $207/sqft
- Tax assessed value: $35,960
- Annual tax amount: $5,345
- Date on market: 7/11/2025
Estimated market value
$753,700
$716,000 - $791,000
$2,055/mo
Price history
Price history
| Date | Event | Price |
|---|---|---|
| 1/8/2026 | Price change | $775,000-3.1%$207/sqft |
Source: | ||
| 8/6/2025 | Price change | $799,999-3%$214/sqft |
Source: | ||
| 7/11/2025 | Listed for sale | $824,999$220/sqft |
Source: | ||
Public tax history
Public tax history
| Year | Property taxes | Tax assessment |
|---|---|---|
| 2024 | $5,345 +2.4% | $35,960 |
| 2023 | $5,220 +2.9% | $35,960 |
| 2022 | $5,070 | $35,960 |
Find assessor info on the county website
BuyAbility℠ payment
Est. payment
$4,706/mo
Principal & interest
$3750
Property taxes
$685
Home insurance
$271
Climate risks
Neighborhood: 16059
Nearby schools
GreatSchools rating
- 7/10Mars Area Centennial SchoolGrades: 5-6Distance: 4.1 mi
- 6/10Mars Area Middle SchoolGrades: 7-8Distance: 4.6 mi
- 9/10Mars Area Senior High SchoolGrades: 9-12Distance: 4.8 mi
Schools provided by the listing agent
- District: Mars Area
Source: WPMLS. This data may not be complete. We recommend contacting the local school district to confirm school assignments for this home.



