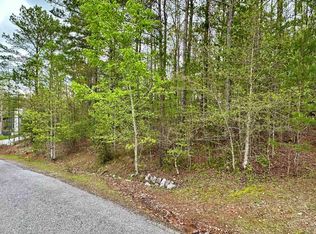This pristine home is a must see. 4BR/3BA with 3 bedrooms located on the main floor. Hardwood floors throughout. An open floor plan makes this the perfect home for entertaining guests. The lower level is finished with a private bedroom, bath, and family room. There is also a garage and large storage area. Enjoy year-round views from you living room. Take in all that this property has to offer from the comfort of the covered deck. All of this comes with a new roof, exterior that was recently stained, and an HVAC system that is 4 years new.
This property is off market, which means it's not currently listed for sale or rent on Zillow. This may be different from what's available on other websites or public sources.

