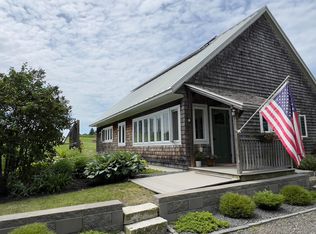Closed
$250,000
293 Stone Road, Vassalboro, ME 04989
2beds
864sqft
Single Family Residence
Built in 2008
4.6 Acres Lot
$277,500 Zestimate®
$289/sqft
$1,616 Estimated rent
Home value
$277,500
$253,000 - $305,000
$1,616/mo
Zestimate® history
Loading...
Owner options
Explore your selling options
What's special
Cute and cozy 1-2 bedroom ranch on a private 4.6 acre lot. Eat-in kitchen opens to large livingroom. Primary bedroom with entrance to full bath. Guest room/2nd bedroom is main entrance to bathroom. Bathroom also has access utility room area that goes to back yard making less traffic during summer gatherings. Easy to heat and maintain. Monitor propane heat. Kohler generator hookup.
Carport plus 2 metal shipping containers for storage.
Home is conveniently located between Augusta, Waterville, and Belfast. Only about 5 miles to golf course and 9 miles to Togus VA.
Zillow last checked: 8 hours ago
Listing updated: January 17, 2025 at 07:08pm
Listed by:
Rizzo Mattson 207-622-9000
Bought with:
LAER
Source: Maine Listings,MLS#: 1589023
Facts & features
Interior
Bedrooms & bathrooms
- Bedrooms: 2
- Bathrooms: 1
- Full bathrooms: 1
Primary bedroom
- Features: Closet
- Level: First
Bedroom 2
- Features: Closet
- Level: First
Kitchen
- Features: Eat-in Kitchen
- Level: First
Living room
- Level: First
Heating
- Direct Vent Heater
Cooling
- Has cooling: Yes
Appliances
- Included: Electric Range, Refrigerator
Features
- 1st Floor Bedroom, 1st Floor Primary Bedroom w/Bath, One-Floor Living
- Flooring: Carpet, Laminate, Tile, Vinyl
- Has fireplace: No
Interior area
- Total structure area: 864
- Total interior livable area: 864 sqft
- Finished area above ground: 864
- Finished area below ground: 0
Property
Parking
- Parking features: Gravel, 1 - 4 Spaces, 5 - 10 Spaces, On Site, Carport, Detached
- Has carport: Yes
Lot
- Size: 4.60 Acres
- Features: Rural, Level, Open Lot, Wooded
Details
- Additional structures: Outbuilding
- Zoning: Residential
Construction
Type & style
- Home type: SingleFamily
- Architectural style: Ranch
- Property subtype: Single Family Residence
Materials
- Wood Frame, Wood Siding
- Foundation: Slab
- Roof: Shingle
Condition
- Year built: 2008
Utilities & green energy
- Electric: Circuit Breakers
- Sewer: Private Sewer
- Water: Private, Well
Community & neighborhood
Location
- Region: Vassalboro
Other
Other facts
- Road surface type: Paved
Price history
| Date | Event | Price |
|---|---|---|
| 6/6/2024 | Sold | $250,000+25%$289/sqft |
Source: | ||
| 5/12/2024 | Pending sale | $200,000$231/sqft |
Source: | ||
| 5/9/2024 | Listed for sale | $200,000$231/sqft |
Source: | ||
Public tax history
Tax history is unavailable.
Neighborhood: 04989
Nearby schools
GreatSchools rating
- 4/10Vassalboro Community SchoolGrades: PK-8Distance: 4.1 mi

Get pre-qualified for a loan
At Zillow Home Loans, we can pre-qualify you in as little as 5 minutes with no impact to your credit score.An equal housing lender. NMLS #10287.
