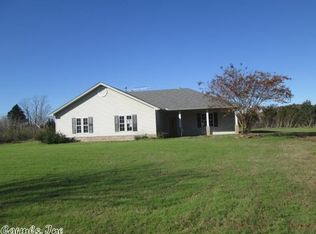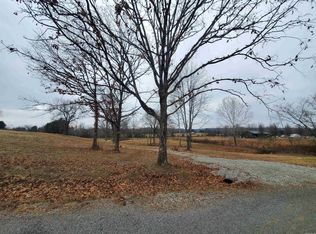BREATHTAKING VIEW OF SUNSET & MOUNTAIN RIDGE! Spacious home has 2 Living Areas. All New flooring, HWH, Roof in 2019! Trane HVAC is only 4 Yrs old. Spacious BRs. Bonus Rm can serve as Office or "Man Cave". French doors open to Lg Deck to watch spectacular sunsets & enjoy lush 3 Acres! 2 Parking Areas. SEE AGENT REMARKS FOR MORE INFO!!
This property is off market, which means it's not currently listed for sale or rent on Zillow. This may be different from what's available on other websites or public sources.

