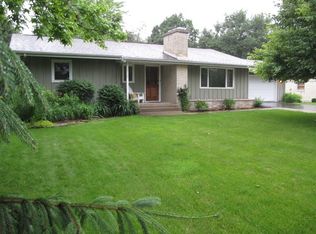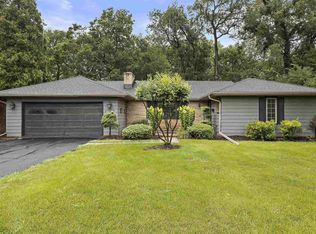Sold for $360,000
$360,000
2930 Reid Farm Rd, Rockford, IL 61114
3beds
1,915sqft
Single Family Residence
Built in 2012
0.47 Acres Lot
$371,600 Zestimate®
$188/sqft
$2,762 Estimated rent
Home value
$371,600
$327,000 - $424,000
$2,762/mo
Zestimate® history
Loading...
Owner options
Explore your selling options
What's special
Welcome to this stunning three-bedroom ranch-style home, perfectly situated on 0.67 acres of serene landscape. The spacious great room boasts volume ceilings, with sliders to deck flooding the interior with natural light and creating a sense of openness. The beautifully landscaped backyard features mature trees and a expansive deck, ideal for outdoor entertaining. Additional highlights include a three-car garage and 2.5 bathrooms, providing ample space for comfort and convenience. Enjoy the peaceful surroundings and expansive outdoor space in this lovely home. UHP Home Warranty included
Zillow last checked: 8 hours ago
Listing updated: September 28, 2025 at 01:21pm
Listed by:
Melissa Smith 815-623-6761,
Century 21 Affiliated
Bought with:
NON-NWIAR Member
Northwest Illinois Alliance Of Realtors®
Source: NorthWest Illinois Alliance of REALTORS®,MLS#: 202504919
Facts & features
Interior
Bedrooms & bathrooms
- Bedrooms: 3
- Bathrooms: 3
- Full bathrooms: 2
- 1/2 bathrooms: 1
- Main level bathrooms: 3
- Main level bedrooms: 3
Primary bedroom
- Level: Main
- Area: 209.25
- Dimensions: 15.5 x 13.5
Bedroom 2
- Level: Main
- Area: 144
- Dimensions: 12 x 12
Bedroom 3
- Level: Main
- Area: 139.1
- Dimensions: 13 x 10.7
Dining room
- Level: Main
- Area: 162.75
- Dimensions: 15.5 x 10.5
Kitchen
- Level: Main
- Area: 163.5
- Dimensions: 15 x 10.9
Living room
- Level: Main
- Area: 289.85
- Dimensions: 18.7 x 15.5
Heating
- Forced Air, Natural Gas
Cooling
- Central Air
Appliances
- Included: Disposal, Dishwasher, Dryer, Microwave, Refrigerator, Stove/Cooktop, Washer, Water Softener, Gas Water Heater
- Laundry: Main Level
Features
- Great Room
- Basement: Full
- Has fireplace: No
Interior area
- Total structure area: 1,915
- Total interior livable area: 1,915 sqft
- Finished area above ground: 1,915
- Finished area below ground: 0
Property
Parking
- Total spaces: 3
- Parking features: Attached
- Garage spaces: 3
Features
- Patio & porch: Deck
Lot
- Size: 0.47 Acres
- Features: City/Town
Details
- Parcel number: 1210402010
Construction
Type & style
- Home type: SingleFamily
- Architectural style: Ranch
- Property subtype: Single Family Residence
Materials
- Brick/Stone, Siding
- Roof: Shingle
Condition
- Year built: 2012
Details
- Warranty included: Yes
Utilities & green energy
- Electric: Circuit Breakers
- Sewer: City/Community
- Water: City/Community
Community & neighborhood
Location
- Region: Rockford
- Subdivision: IL
Other
Other facts
- Price range: $360K - $360K
- Ownership: Fee Simple
Price history
| Date | Event | Price |
|---|---|---|
| 9/26/2025 | Sold | $360,000-2.7%$188/sqft |
Source: | ||
| 9/12/2025 | Pending sale | $369,900$193/sqft |
Source: | ||
| 9/9/2025 | Price change | $369,900-1.4%$193/sqft |
Source: | ||
| 9/8/2025 | Price change | $375,000+1.4%$196/sqft |
Source: | ||
| 9/8/2025 | Listed for sale | $369,900$193/sqft |
Source: | ||
Public tax history
| Year | Property taxes | Tax assessment |
|---|---|---|
| 2023 | -- | $70,835 +11.9% |
| 2022 | -- | $63,314 +9.1% |
| 2021 | -- | $58,054 +5.8% |
Find assessor info on the county website
Neighborhood: Reid Farm
Nearby schools
GreatSchools rating
- 3/10Spring Creek Elementary SchoolGrades: K-5Distance: 1.6 mi
- 2/10Eisenhower Middle SchoolGrades: 6-8Distance: 2.9 mi
- 3/10Guilford High SchoolGrades: 9-12Distance: 1.2 mi
Schools provided by the listing agent
- District: Rockford 205
Source: NorthWest Illinois Alliance of REALTORS®. This data may not be complete. We recommend contacting the local school district to confirm school assignments for this home.

Get pre-qualified for a loan
At Zillow Home Loans, we can pre-qualify you in as little as 5 minutes with no impact to your credit score.An equal housing lender. NMLS #10287.

