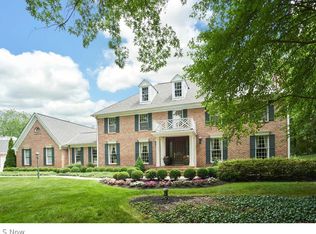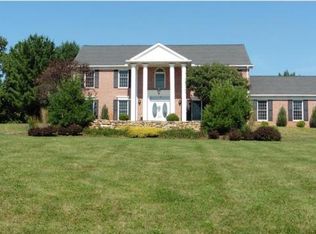Sold for $612,500
$612,500
2930 Roundhill Rd, Akron, OH 44333
3beds
4,146sqft
Single Family Residence
Built in 1985
3.47 Acres Lot
$752,900 Zestimate®
$148/sqft
$3,745 Estimated rent
Home value
$752,900
$678,000 - $836,000
$3,745/mo
Zestimate® history
Loading...
Owner options
Explore your selling options
What's special
Discover your dream home in the picturesque Bath Farms neighborhood, affectionately known as the "Top of the Hill." This enchanting Salt Box, custom-built by Hamlin Construction and beautifully landscaped by Duane Crawford, has been meticulously maintained by its original owners, exuding warmth and character at every turn. Step inside to a traditional center hall offering delightful views of the lush rear grounds ahead. The Foyer welcomes you with a cozy Living Room featuring a fireplace to your left and Formal Dining Room to your right. The Family Room is a true highlight, showcasing peaceful views, extensive built-in bookshelves, a charming fireplace, and a custom wet bar; perfect for entertaining! Sliders lead you to the expansive rear deck, seamlessly blending indoor and outdoor living. An Office tucked in the rear corner offers versatility, functioning beautifully as a den or even a fourth bedroom. The spacious Kitchen is a chef's delight, featuring ample counter space, a central island, and windows that frame stunning views of the grounds. With plenty of cabinetry and a convenient planning desk, this functional space is as practical as it is inviting. The generous eating area flows into the 4-season Sunroom, a beloved spot for relaxation and gathering with loved ones. A spacious Mudroom completes the first floor. Ascend to the upper floor, where you’ll find 3 comfortable bedrooms, including a spacious primary suite complete with two walk-in closets and a primary bath featuring a spa tub, separate shower, and expansive vanity space. 2 additional bedrooms and a hall bath provide ample room for family and guests. The lower level offers even more possibilities including a Rec Room, separate office, a laundry room, and a large unfinished area. Outside, the beautifully landscaped grounds are bordered by thick woods, creating a private oasis. Furnace 2021, Roof and Exterior paint 2019. Call today for your private showing in one of Bath’s most desired locations!
Zillow last checked: 8 hours ago
Listing updated: November 21, 2024 at 07:53am
Listing Provided by:
Laura H Duryea laurahduryea@gmail.com330-606-7131,
Berkshire Hathaway HomeServices Stouffer Realty
Bought with:
Patricia Summers, 318789
Century 21 Homestar
Source: MLS Now,MLS#: 5060826 Originating MLS: Akron Cleveland Association of REALTORS
Originating MLS: Akron Cleveland Association of REALTORS
Facts & features
Interior
Bedrooms & bathrooms
- Bedrooms: 3
- Bathrooms: 3
- Full bathrooms: 2
- 1/2 bathrooms: 1
- Main level bathrooms: 1
Primary bedroom
- Description: Super spacious suite w/large bedroom area, double walk-in closets, full bath w/separate tub and shower & additional sink outside of bath.,Flooring: Carpet
- Features: Walk-In Closet(s)
- Level: Second
- Dimensions: 19 x 13
Bedroom
- Description: Flooring: Carpet
- Level: Second
- Dimensions: 12 x 12
Bedroom
- Description: Flooring: Carpet
- Level: Second
- Dimensions: 14 x 13
Dining room
- Description: Formal DR w/brass chandelier.,Flooring: Hardwood
- Features: Chandelier
- Level: First
- Dimensions: 13 x 13
Eat in kitchen
- Description: Eat-in kitchen w/3 window above sink overlooking grounds, extensive counter space, center island and planning desk.,Flooring: Luxury Vinyl Tile
- Level: First
Family room
- Description: Spacious FR w/great light, FP, extensive built-ins & large slider to deck,Flooring: Carpet
- Features: Bookcases, Built-in Features, Fireplace, Window Treatments
- Level: First
- Dimensions: 25 x 15
Living room
- Description: Inviting living room w/cozy FP and tall windows,Flooring: Hardwood
- Features: Fireplace, Window Treatments
- Level: First
- Dimensions: 19 x 13
Mud room
- Description: Flooring: Carpet
- Level: Lower
- Dimensions: 13 x 12
Office
- Description: Privately located; could be used as main floor 4th bedroom,Flooring: Carpet
- Level: First
- Dimensions: 13 x 9
Recreation
- Description: Flooring: Carpet
- Level: Lower
- Dimensions: 25 x 12
Sunroom
- Description: A favorite spot of owner's. This octagonal shaped room allows for appreciation of gorgeous grounds w/over 180 degree view!,Flooring: Luxury Vinyl Tile
- Level: First
- Dimensions: 13 x 12
Heating
- Forced Air, Gas
Cooling
- Central Air
Appliances
- Included: Built-In Oven, Cooktop, Dishwasher, Disposal, Refrigerator
- Laundry: Washer Hookup, In Basement, Lower Level, Laundry Tub, Sink
Features
- Wet Bar, Bookcases, Built-in Features, Chandelier, Crown Molding, Eat-in Kitchen, High Ceilings, His and Hers Closets, Kitchen Island, Multiple Closets, Walk-In Closet(s)
- Windows: Window Treatments
- Basement: Full,Partially Finished,Sump Pump,Storage Space
- Number of fireplaces: 2
- Fireplace features: Family Room, Gas, Living Room, Masonry
Interior area
- Total structure area: 4,146
- Total interior livable area: 4,146 sqft
- Finished area above ground: 3,146
- Finished area below ground: 1,000
Property
Parking
- Total spaces: 2
- Parking features: Attached, Driveway, Electricity, Garage, Garage Door Opener, Garage Faces Side
- Attached garage spaces: 2
Features
- Levels: Two
- Stories: 2
- Patio & porch: Deck
- Exterior features: Built-in Barbecue, Barbecue
- Has view: Yes
- View description: Trees/Woods
Lot
- Size: 3.47 Acres
- Features: Corner Lot, Irregular Lot, Wooded
Details
- Parcel number: 0403696
Construction
Type & style
- Home type: SingleFamily
- Architectural style: Colonial,Traditional
- Property subtype: Single Family Residence
Materials
- Wood Siding
- Roof: Asphalt,Fiberglass
Condition
- Year built: 1985
Details
- Warranty included: Yes
Utilities & green energy
- Sewer: Septic Tank
- Water: Well
Community & neighborhood
Location
- Region: Akron
- Subdivision: Olde Connecticut Land Grant Al
Price history
| Date | Event | Price |
|---|---|---|
| 11/21/2024 | Pending sale | $699,000+14.1%$169/sqft |
Source: | ||
| 11/20/2024 | Sold | $612,500-12.4%$148/sqft |
Source: | ||
| 10/11/2024 | Contingent | $699,000$169/sqft |
Source: | ||
| 9/5/2024 | Price change | $699,000-6.7%$169/sqft |
Source: | ||
| 8/8/2024 | Listed for sale | $749,000$181/sqft |
Source: | ||
Public tax history
| Year | Property taxes | Tax assessment |
|---|---|---|
| 2024 | $10,172 +5.5% | $194,450 |
| 2023 | $9,642 -6.9% | $194,450 +8% |
| 2022 | $10,359 +1.4% | $179,981 |
Find assessor info on the county website
Neighborhood: 44333
Nearby schools
GreatSchools rating
- 7/10Bath Elementary SchoolGrades: 3-5Distance: 1.4 mi
- 7/10Revere Middle SchoolGrades: 6-8Distance: 2.6 mi
- 9/10Revere High SchoolGrades: 9-12Distance: 2.8 mi
Schools provided by the listing agent
- District: Revere LSD - 7712
Source: MLS Now. This data may not be complete. We recommend contacting the local school district to confirm school assignments for this home.
Get a cash offer in 3 minutes
Find out how much your home could sell for in as little as 3 minutes with a no-obligation cash offer.
Estimated market value$752,900
Get a cash offer in 3 minutes
Find out how much your home could sell for in as little as 3 minutes with a no-obligation cash offer.
Estimated market value
$752,900

