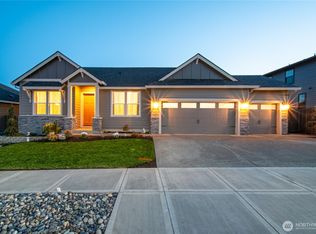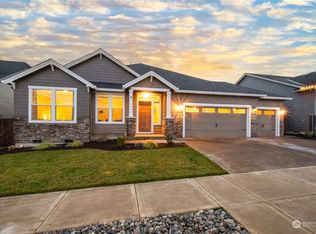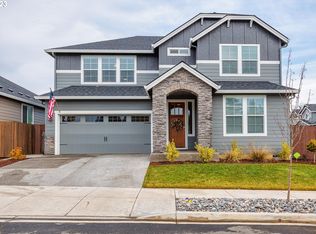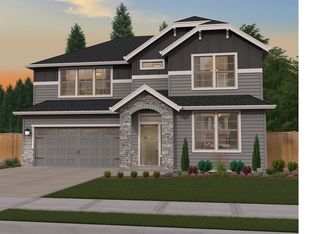Sold
Listed by:
Linsey Beattie,
Keller Williams-Premier Prtnrs
Bought with: Keller Williams-Premier Prtnrs
$725,000
2930 S Cherry Grove Way, Ridgefield, WA 98642
4beds
2,577sqft
Single Family Residence
Built in 2021
7,357.28 Square Feet Lot
$716,600 Zestimate®
$281/sqft
$3,565 Estimated rent
Home value
$716,600
$681,000 - $760,000
$3,565/mo
Zestimate® history
Loading...
Owner options
Explore your selling options
What's special
Like-new custom ranch in a sought-after Ridgefield neighborhood featuring TWO primary suites—perfect for multi-generational living! Step inside to high-end, light and bright finishes including luxury vinyl plank flooring, tall ceilings, and an open-concept layout built for everyday comfort and entertaining. The chef-inspired kitchen features an oversized island, double ovens, gas range and a generously sized pantry. Big, bright windows fill the space with natural light. With 4 bedrooms and 3 full bathrooms, there’s room for everyone. Enjoy nearby parks, walking trails, and quick access to Ridgefield National Wildlife Refuge, Costco, and the future In-N-Out Burger. Ridgefield is booming—and this home is right in the heart of it!
Zillow last checked: 8 hours ago
Listing updated: September 15, 2025 at 04:03am
Listed by:
Linsey Beattie,
Keller Williams-Premier Prtnrs
Bought with:
Linsey Beattie, 124170
Keller Williams-Premier Prtnrs
Source: NWMLS,MLS#: 2358869
Facts & features
Interior
Bedrooms & bathrooms
- Bedrooms: 4
- Bathrooms: 3
- Full bathrooms: 3
- Main level bathrooms: 3
- Main level bedrooms: 4
Primary bedroom
- Level: Main
Primary bedroom
- Level: Main
Bedroom
- Level: Main
Bedroom
- Level: Main
Bathroom full
- Level: Main
Bathroom full
- Level: Main
Bathroom full
- Level: Main
Great room
- Level: Main
Kitchen with eating space
- Level: Main
Utility room
- Level: Main
Heating
- Fireplace, Forced Air, Electric, Natural Gas
Cooling
- Central Air
Appliances
- Included: Dishwasher(s), Dryer(s), Microwave(s), Refrigerator(s), Stove(s)/Range(s), Washer(s)
Features
- Central Vacuum, Ceiling Fan(s)
- Flooring: Vinyl Plank, Carpet
- Number of fireplaces: 1
- Fireplace features: Gas, Main Level: 1, Fireplace
Interior area
- Total structure area: 2,577
- Total interior livable area: 2,577 sqft
Property
Parking
- Total spaces: 2
- Parking features: Driveway, Attached Garage
- Attached garage spaces: 2
Features
- Levels: One
- Stories: 1
- Patio & porch: Second Primary Bedroom, Built-In Vacuum, Ceiling Fan(s), Fireplace, Walk-In Closet(s)
Lot
- Size: 7,357 sqft
- Topography: Level
Details
- Parcel number: 986058149
- Special conditions: Standard
Construction
Type & style
- Home type: SingleFamily
- Property subtype: Single Family Residence
Materials
- Cement Planked, Cement Plank
- Roof: Composition
Condition
- Year built: 2021
- Major remodel year: 2021
Utilities & green energy
- Electric: Company: Clark Public Utilities
- Sewer: Sewer Connected, Company: Clark Regional Wastewater
- Water: Public, Company: City of Ridgefield
Community & neighborhood
Location
- Region: Ridgefield
- Subdivision: Ridgefield
HOA & financial
HOA
- HOA fee: $89 monthly
- Association phone: 425-519-3645
Other
Other facts
- Listing terms: Cash Out,Conventional
- Cumulative days on market: 96 days
Price history
| Date | Event | Price |
|---|---|---|
| 8/15/2025 | Sold | $725,000-5.8%$281/sqft |
Source: | ||
| 8/7/2025 | Pending sale | $769,900$299/sqft |
Source: | ||
| 5/2/2025 | Listed for sale | $769,900+9%$299/sqft |
Source: | ||
| 12/10/2021 | Sold | $706,298$274/sqft |
Source: Public Record Report a problem | ||
Public tax history
| Year | Property taxes | Tax assessment |
|---|---|---|
| 2024 | $6,653 +5.2% | $751,268 -1.3% |
| 2023 | $6,322 +324.2% | $760,862 +14.9% |
| 2022 | $1,491 | $661,976 +313.7% |
Find assessor info on the county website
Neighborhood: 98642
Nearby schools
GreatSchools rating
- 6/10Sunset Ridge Intermediate SchoolGrades: 5-6Distance: 0.6 mi
- 6/10View Ridge Middle SchoolGrades: 7-8Distance: 0.6 mi
- 7/10Ridgefield High SchoolGrades: 9-12Distance: 0.2 mi
Schools provided by the listing agent
- Elementary: Union Ridge Elem
- Middle: View Ridge Mid
- High: Ridgefield High
Source: NWMLS. This data may not be complete. We recommend contacting the local school district to confirm school assignments for this home.
Get a cash offer in 3 minutes
Find out how much your home could sell for in as little as 3 minutes with a no-obligation cash offer.
Estimated market value
$716,600
Get a cash offer in 3 minutes
Find out how much your home could sell for in as little as 3 minutes with a no-obligation cash offer.
Estimated market value
$716,600



