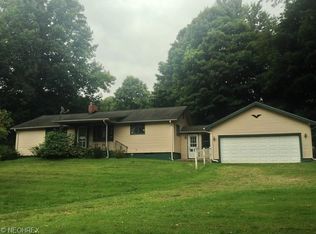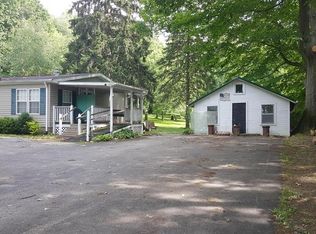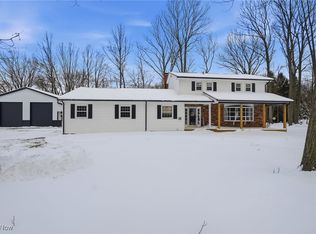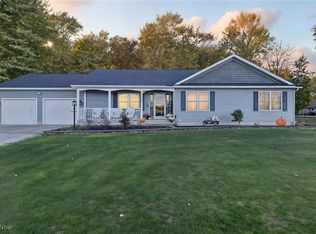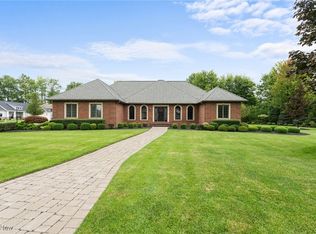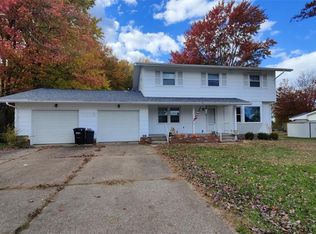Exquisite 3 bedroom ranch poised with executive detailing in every aspect of this home. Entering into this property will immediately welcome you with beautiful updated flooring, warm inviting color palette is expertly woven throughout the home for perfect symmetry. Attention to detail was precise in every room offering an open concept but still establishing clear division of space. The opulence of the master bath rivals any high-end luxury spa. From marbled tile to custom built cabinetry, you are sure to be pampered. Custom oak cabinetry, tile backsplash, granite counters and Kitchenaid appliances will make any chef swell with pride in creating award winning dishes within this kitchen. If the home isn't enough for you to change addresses then perhaps the expansive outbuilding will do the trick. The property backs to 58 acres of protected ODNR land, offering unparalleled privacy and direct access to outdoor recreation. Well-established trails wind through stunning hemlock forests and connect to the Ashtabula River, renowned for excellent steelhead and smallmouth bass fishing. This rare combination of immediate natural access and permanent conservation protection could possibly ensure your investment is safeguarded from future development while providing a true outdoor lifestyle right at your doorstep.
For sale
$485,000
2930 S Ridge Rd E, Ashtabula, OH 44004
3beds
2,692sqft
Est.:
Single Family Residence
Built in 1968
3 Acres Lot
$-- Zestimate®
$180/sqft
$-- HOA
What's special
Ashtabula riverStunning hemlock forestsOpen conceptExpansive outbuildingWell-established trailsWarm inviting color paletteCustom oak cabinetry
- 201 days |
- 703 |
- 31 |
Zillow last checked: 8 hours ago
Listing updated: February 05, 2026 at 08:23am
Listing Provided by:
Jennifer L Bartone 440-964-7142 harborrealty@gmail.com,
Harbor Realty
Source: MLS Now,MLS#: 5146116 Originating MLS: Ashtabula County REALTORS
Originating MLS: Ashtabula County REALTORS
Tour with a local agent
Facts & features
Interior
Bedrooms & bathrooms
- Bedrooms: 3
- Bathrooms: 3
- Full bathrooms: 2
- 1/2 bathrooms: 1
- Main level bathrooms: 3
- Main level bedrooms: 3
Bedroom
- Description: Flooring: Wood
- Level: First
- Dimensions: 13 x 10
Bedroom
- Description: Flooring: Wood
- Level: First
- Dimensions: 13 x 13
Primary bathroom
- Description: Flooring: Wood
- Level: First
- Dimensions: 20 x 14
Primary bathroom
- Description: Flooring: Marble
- Level: First
- Dimensions: 15 x 14
Bathroom
- Description: Flooring: Marble
- Level: First
- Dimensions: 5 x 9
Bonus room
- Description: Flooring: Ceramic Tile
- Level: Basement
- Dimensions: 29 x 13
Dining room
- Description: Flooring: Wood
- Features: Bookcases, Built-in Features, Chandelier, Granite Counters
- Level: First
- Dimensions: 19 x 13
Kitchen
- Description: Flooring: Wood
- Features: Breakfast Bar, Granite Counters
- Level: First
- Dimensions: 23 x 11
Laundry
- Description: Flooring: Ceramic Tile
- Level: First
- Dimensions: 9 x 13
Living room
- Description: Flooring: Wood
- Features: Fireplace
- Level: First
- Dimensions: 20 x 14
Office
- Description: Flooring: Ceramic Tile
- Level: First
- Dimensions: 9 x 9
Sunroom
- Description: Flooring: Wood
- Level: First
- Dimensions: 16 x 11
Heating
- Forced Air, Gas
Cooling
- Attic Fan, Central Air
Appliances
- Included: Dishwasher, Disposal, Humidifier, Microwave, Range, Refrigerator
Features
- Windows: Triple Pane Windows
- Basement: Crawl Space,Partial,Partially Finished
- Number of fireplaces: 1
- Fireplace features: Decorative, Other
Interior area
- Total structure area: 2,692
- Total interior livable area: 2,692 sqft
- Finished area above ground: 2,692
Video & virtual tour
Property
Parking
- Total spaces: 2
- Parking features: Attached, Concrete, Driveway, Detached, Electricity, Garage, Garage Door Opener, Gravel, Heated Garage
- Attached garage spaces: 2
Features
- Levels: One
- Stories: 1
- Patio & porch: Front Porch, Patio
- Fencing: Privacy,Vinyl
Lot
- Size: 3 Acres
Details
- Additional structures: Garage(s), Outbuilding, Pergola, Storage, Workshop
- Parcel number: 030130000100
Construction
Type & style
- Home type: SingleFamily
- Architectural style: Ranch
- Property subtype: Single Family Residence
Materials
- Brick, Vinyl Siding
- Foundation: Slab
- Roof: Asphalt,Fiberglass
Condition
- Updated/Remodeled
- Year built: 1968
Utilities & green energy
- Sewer: Septic Tank
- Water: Public
Community & HOA
Community
- Security: Security System, Smoke Detector(s)
HOA
- Has HOA: No
Location
- Region: Ashtabula
Financial & listing details
- Price per square foot: $180/sqft
- Annual tax amount: $4,456
- Date on market: 8/6/2025
- Cumulative days on market: 202 days
Estimated market value
Not available
Estimated sales range
Not available
Not available
Price history
Price history
| Date | Event | Price |
|---|---|---|
| 11/18/2025 | Price change | $485,000-3%$180/sqft |
Source: | ||
| 9/21/2025 | Price change | $499,900-4.8%$186/sqft |
Source: | ||
| 9/8/2025 | Price change | $525,000-1.9%$195/sqft |
Source: | ||
| 8/6/2025 | Listed for sale | $535,000+154.8%$199/sqft |
Source: | ||
| 6/1/2020 | Sold | $210,000$78/sqft |
Source: | ||
Public tax history
Public tax history
Tax history is unavailable.BuyAbility℠ payment
Est. payment
$2,800/mo
Principal & interest
$2303
Property taxes
$497
Climate risks
Neighborhood: Edgewood
Nearby schools
GreatSchools rating
- 5/10Ridgeview Elementary SchoolGrades: K-5Distance: 0.7 mi
- 5/10Wallace H Braden Junior High SchoolGrades: 6-8Distance: 1.1 mi
- 5/10Edgewood High SchoolGrades: 9-12Distance: 1.9 mi
Schools provided by the listing agent
- District: Buckeye LSD Ashtabula - 402
Source: MLS Now. This data may not be complete. We recommend contacting the local school district to confirm school assignments for this home.
