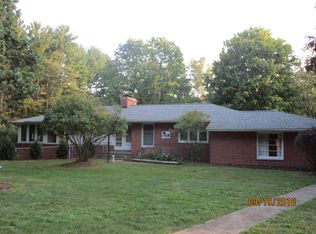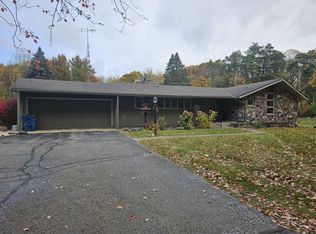If you are looking for a private, quiet home on a secluded wooded lot, this is the one for you! This beautiful ranch style brick home features 1.27 acres, 3 large bedrooms, 1.5 bath, a huge living room that looks out to the serene back yard, gorgeous original hardwood floors throughout, a full basement that could easily be finished, new furnace, new water heater, a car port for parking, a spacious covered porch off the back of the home, and so much more!! Come take a look before it's gone!
This property is off market, which means it's not currently listed for sale or rent on Zillow. This may be different from what's available on other websites or public sources.


