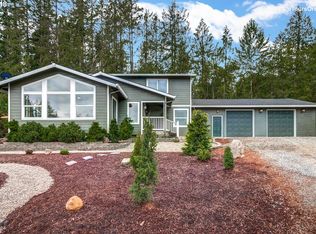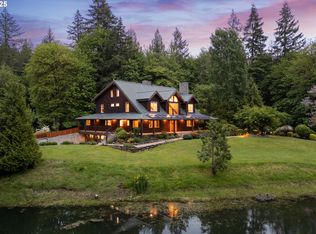New custom home by master builder w/ incredible attention to detail.Ultimate hill-top privacy with Cascade views.This super-efficient, single level home has an open floor plan with high-end finishes throughout with beautiful natural wood doors, windows & trim, vaulted ceilings, custom wood trusses, gourmet kitchen, over 500 sqft of covered patio, large sun patio, custom cabinetry with quartz tops, Italian tile at showers, tile & wood flooring, fiber optics. Agent related to Seller
This property is off market, which means it's not currently listed for sale or rent on Zillow. This may be different from what's available on other websites or public sources.

