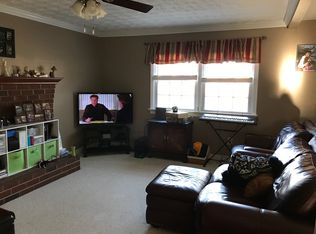Sold for $350,000
$350,000
2931 Delfin Rd, Midlothian, VA 23112
3beds
1,431sqft
Single Family Residence
Built in 1977
0.28 Acres Lot
$354,300 Zestimate®
$245/sqft
$2,272 Estimated rent
Home value
$354,300
$329,000 - $379,000
$2,272/mo
Zestimate® history
Loading...
Owner options
Explore your selling options
What's special
Enjoy one-level living in this low maintenance brick rancher located in the Lake Genito neighborhood featuring almost 1,500 square feet, 3 bedrooms and 1.5 baths. Upon entry, you will be greeted by the living room with wood floors, picture window and coat closet. The eat-in kitchen offers LVP flooring, Granite countertops, backsplash and stainless steel appliances. The cozy family room has carpet, ceiling fan with light, built-in bookcases/cabinets and brick wood burning fireplace. As you head down the hall you will find the owner’s suite with wood floors, double closet, a half bath with LVP flooring and single vanity. You will also find bedrooms 2 and 3, both with wood floors and large closets plus a renovated hall bath with LVP flooring, single vanity and a tiled walk-in shower with seamless glass doors. Other notable features include a dimension roof (2014), newer hot water heater (2023), new electrical panel, encapsulated crawl space, paved drive with a covered carport, 20’x14’ detached shed and 11’x13’ gazebo. For heating, there is an electric heat pump with electric baseboard for back-up eat and central air. Enjoy your evenings or that morning coffee on the 16’x17’ rear covered deck overlooking your fenced rear yard. Conveniently located with easy access to major roads, shopping, dining and schools. Schedule Your Showing Today!!
Zillow last checked: 8 hours ago
Listing updated: September 17, 2025 at 12:47pm
Listed by:
John Thiel (804)467-9022,
Long & Foster REALTORS
Bought with:
Cindy Bennett, 0225076268
Maison Real Estate Boutique
Source: CVRMLS,MLS#: 2515472 Originating MLS: Central Virginia Regional MLS
Originating MLS: Central Virginia Regional MLS
Facts & features
Interior
Bedrooms & bathrooms
- Bedrooms: 3
- Bathrooms: 2
- Full bathrooms: 1
- 1/2 bathrooms: 1
Primary bedroom
- Description: Wood Floors, Double Closet, Half Bath
- Level: First
- Dimensions: 13.0 x 11.6
Bedroom 2
- Description: Wood Floors, Large Closet
- Level: First
- Dimensions: 13.0 x 11.6
Bedroom 3
- Description: Wood Floors, Large Closet
- Level: First
- Dimensions: 11.0 x 10.0
Family room
- Description: W/W Carpet, CF, Built-Ins, Wood Burning Fireplace
- Level: First
- Dimensions: 17.0 x 12.0
Other
- Description: Shower
- Level: First
Half bath
- Level: First
Kitchen
- Description: LVP Flooring, Granite Counters, SS Appliances
- Level: First
- Dimensions: 13.6 x 13.6
Laundry
- Level: First
- Dimensions: 0 x 0
Living room
- Description: Wood Floors, Coat Closet
- Level: First
- Dimensions: 18.0 x 11.6
Heating
- Baseboard, Electric, Heat Pump
Cooling
- Central Air
Appliances
- Included: Dishwasher, Electric Cooking, Electric Water Heater, Microwave, Oven, Smooth Cooktop, Stove
- Laundry: Dryer Hookup
Features
- Bookcases, Built-in Features, Bedroom on Main Level, Breakfast Area, Ceiling Fan(s), Eat-in Kitchen, Fireplace, Granite Counters
- Flooring: Partially Carpeted, Vinyl, Wood
- Basement: Crawl Space
- Attic: Access Only
- Number of fireplaces: 1
- Fireplace features: Masonry, Wood Burning
Interior area
- Total interior livable area: 1,431 sqft
- Finished area above ground: 1,431
- Finished area below ground: 0
Property
Parking
- Parking features: Carport, Driveway, Off Street, Paved
- Has carport: Yes
- Has uncovered spaces: Yes
Features
- Levels: One
- Stories: 1
- Patio & porch: Stoop, Deck
- Exterior features: Deck, Storage, Shed, Paved Driveway
- Pool features: None
- Fencing: Back Yard,Fenced
Lot
- Size: 0.28 Acres
Details
- Additional structures: Shed(s), Gazebo
- Parcel number: 743687765000000
- Zoning description: R7
Construction
Type & style
- Home type: SingleFamily
- Architectural style: Ranch
- Property subtype: Single Family Residence
Materials
- Brick, Drywall, Frame
Condition
- Resale
- New construction: No
- Year built: 1977
Utilities & green energy
- Sewer: Public Sewer
- Water: Public
Community & neighborhood
Location
- Region: Midlothian
- Subdivision: Lake Genito
Other
Other facts
- Ownership: Individuals
- Ownership type: Sole Proprietor
Price history
| Date | Event | Price |
|---|---|---|
| 9/17/2025 | Sold | $350,000$245/sqft |
Source: | ||
| 8/4/2025 | Pending sale | $350,000$245/sqft |
Source: | ||
| 7/30/2025 | Price change | $350,000-2.8%$245/sqft |
Source: | ||
| 7/24/2025 | Pending sale | $359,950$252/sqft |
Source: | ||
| 6/26/2025 | Listed for sale | $359,950+83.6%$252/sqft |
Source: | ||
Public tax history
| Year | Property taxes | Tax assessment |
|---|---|---|
| 2025 | $2,611 +1.8% | $293,400 +2.9% |
| 2024 | $2,565 +2.6% | $285,000 +3.8% |
| 2023 | $2,499 +6.4% | $274,600 +7.6% |
Find assessor info on the county website
Neighborhood: 23112
Nearby schools
GreatSchools rating
- 4/10Evergreen ElementaryGrades: PK-5Distance: 2 mi
- 5/10Swift Creek Middle SchoolGrades: 6-8Distance: 2.4 mi
- 6/10Clover Hill High SchoolGrades: 9-12Distance: 2.1 mi
Schools provided by the listing agent
- Elementary: Evergreen
- Middle: Swift Creek
- High: Clover Hill
Source: CVRMLS. This data may not be complete. We recommend contacting the local school district to confirm school assignments for this home.
Get a cash offer in 3 minutes
Find out how much your home could sell for in as little as 3 minutes with a no-obligation cash offer.
Estimated market value$354,300
Get a cash offer in 3 minutes
Find out how much your home could sell for in as little as 3 minutes with a no-obligation cash offer.
Estimated market value
$354,300
