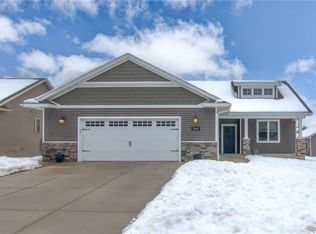Closed
$530,000
2931 Drier Road, Eau Claire, WI 54701
4beds
2,947sqft
Single Family Residence
Built in 2019
0.28 Acres Lot
$538,100 Zestimate®
$180/sqft
$2,812 Estimated rent
Home value
$538,100
$479,000 - $608,000
$2,812/mo
Zestimate® history
Loading...
Owner options
Explore your selling options
What's special
Luxury 2019 custom built home tucked away in a quiet south side neighborhood with great curb appeal! This meticulously cared for home offers you an open/ airy floor plan, high end finishes, white trim package with crown molding, a wealth of beautiful oversize windows that flood the living areas with natural light, tray ceilings, amazing kitchen that cooks delight, anchored by a large center island, with sleek granite countertops, plenty of cabinet space, sharp stainless steel appliances, tiled backsplash & walk-in pantry, rich hardwood flooring, custom blinds, 4 generous size bedrooms and upgraded custom staircases. This home also features a new roof installed on 6/4/25. Home is pre-inspected. Please see attachments. Move-in perfect!
Zillow last checked: 8 hours ago
Listing updated: January 06, 2026 at 04:50pm
Listed by:
Todd Schwartz 715-514-5440,
Chippewa Valley Real Estate, LLC
Bought with:
Other Companies Non-Mls
Source: WIREX MLS,MLS#: 1591150 Originating MLS: REALTORS Association of Northwestern WI
Originating MLS: REALTORS Association of Northwestern WI
Facts & features
Interior
Bedrooms & bathrooms
- Bedrooms: 4
- Bathrooms: 4
- Full bathrooms: 3
- 1/2 bathrooms: 1
Primary bedroom
- Level: Upper
- Area: 196
- Dimensions: 14 x 14
Bedroom 2
- Level: Upper
- Area: 132
- Dimensions: 11 x 12
Bedroom 3
- Level: Lower
- Area: 132
- Dimensions: 11 x 12
Bedroom 4
- Level: Upper
- Area: 100
- Dimensions: 10 x 10
Dining room
- Level: Main
- Area: 140
- Dimensions: 14 x 10
Family room
- Level: Lower
- Area: 272
- Dimensions: 16 x 17
Kitchen
- Level: Main
- Area: 224
- Dimensions: 16 x 14
Living room
- Level: Main
- Area: 272
- Dimensions: 16 x 17
Heating
- Natural Gas, Forced Air
Cooling
- Central Air
Appliances
- Included: Dishwasher, Dryer, Disposal, Microwave, Range/Oven, Refrigerator, Washer
Features
- Ceiling Fan(s)
- Windows: Some window coverings
- Basement: Full,Concrete
Interior area
- Total structure area: 2,947
- Total interior livable area: 2,947 sqft
- Finished area above ground: 2,147
- Finished area below ground: 800
Property
Parking
- Total spaces: 3
- Parking features: 3 Car, Attached, Garage Door Opener
- Attached garage spaces: 3
Features
- Levels: Two
- Stories: 2
- Patio & porch: Deck
- Exterior features: Irrigation system
Lot
- Size: 0.28 Acres
Details
- Parcel number: 156364
- Zoning: Residential
Construction
Type & style
- Home type: SingleFamily
- Property subtype: Single Family Residence
Materials
- Stone, Vinyl Siding
Condition
- 6-10 Years
- New construction: No
- Year built: 2019
Utilities & green energy
- Electric: Circuit Breakers
- Sewer: Public Sewer
- Water: Public
Community & neighborhood
Location
- Region: Eau Claire
- Municipality: Eau Claire
Price history
| Date | Event | Price |
|---|---|---|
| 9/29/2025 | Sold | $530,000-3.6%$180/sqft |
Source: | ||
| 7/17/2025 | Contingent | $549,900$187/sqft |
Source: | ||
| 6/23/2025 | Price change | $549,900-1.8%$187/sqft |
Source: | ||
| 6/2/2025 | Listed for sale | $560,000-2.6%$190/sqft |
Source: | ||
| 5/9/2025 | Contingent | $574,900$195/sqft |
Source: | ||
Public tax history
| Year | Property taxes | Tax assessment |
|---|---|---|
| 2023 | $8,222 +4% | $416,100 |
| 2022 | $7,906 +1.5% | $416,100 |
| 2021 | $7,793 -6.5% | $416,100 +7.5% |
Find assessor info on the county website
Neighborhood: 54701
Nearby schools
GreatSchools rating
- 8/10Robbins Elementary SchoolGrades: K-5Distance: 0.3 mi
- 5/10South Middle SchoolGrades: 6-8Distance: 1.4 mi
- 10/10Memorial High SchoolGrades: 9-12Distance: 1.5 mi
Schools provided by the listing agent
- District: Eau Claire
Source: WIREX MLS. This data may not be complete. We recommend contacting the local school district to confirm school assignments for this home.

Get pre-qualified for a loan
At Zillow Home Loans, we can pre-qualify you in as little as 5 minutes with no impact to your credit score.An equal housing lender. NMLS #10287.
